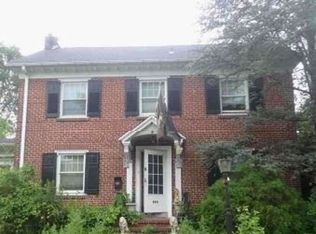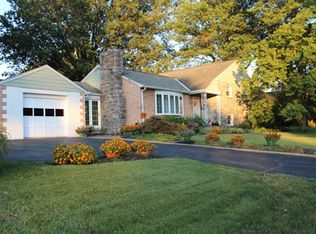This 3100sq/ft +/- Center Hall Colonial has been completely renovated to bring it back to former glory. This Rosedale home was built in 1923 with old world craftsmanship which is not found in modern construction. They truly do not build them like this anymore. The 2019 rehabilitation includes new *Lifeproof* vinyl plank flooring, new carpet, all new electric, new lighting, updated plumbing and new HVAC. The design features pay tribute to the classic style and architecture of this property, while providing the modern amenities sought after by discerning buyers. A sampling of the finished amenities include: 4 Bedrooms, 2.5 Baths, including a master suite with private bath, closets, sitting areas and a 2nd floor laundry. The kitchen has been redesigned with new cabinetry, granite counter tops and new appliances. The great room features new flooring, large sliding glass doors to the patio, a working fireplace and wet bar. The formal livingroom features original hardwood floors and woodwork as well as a working fireplace. The sunroom is the prefect space for a sitting room, library or home office. A 2-car garage and macadam driveway offers plenty of off-street parking. This home is located in the highly desirable Rosedale Neighborhood. The property is located near many social, cultural and recreational opportunities such as the Brookside County Club, Steelriver Playhouse and Schuykill Valley Trail. The nearby Wyncroft School and The Hill School provide high quality private schooling. Easy access to both local and regional commuting routes.
This property is off market, which means it's not currently listed for sale or rent on Zillow. This may be different from what's available on other websites or public sources.

