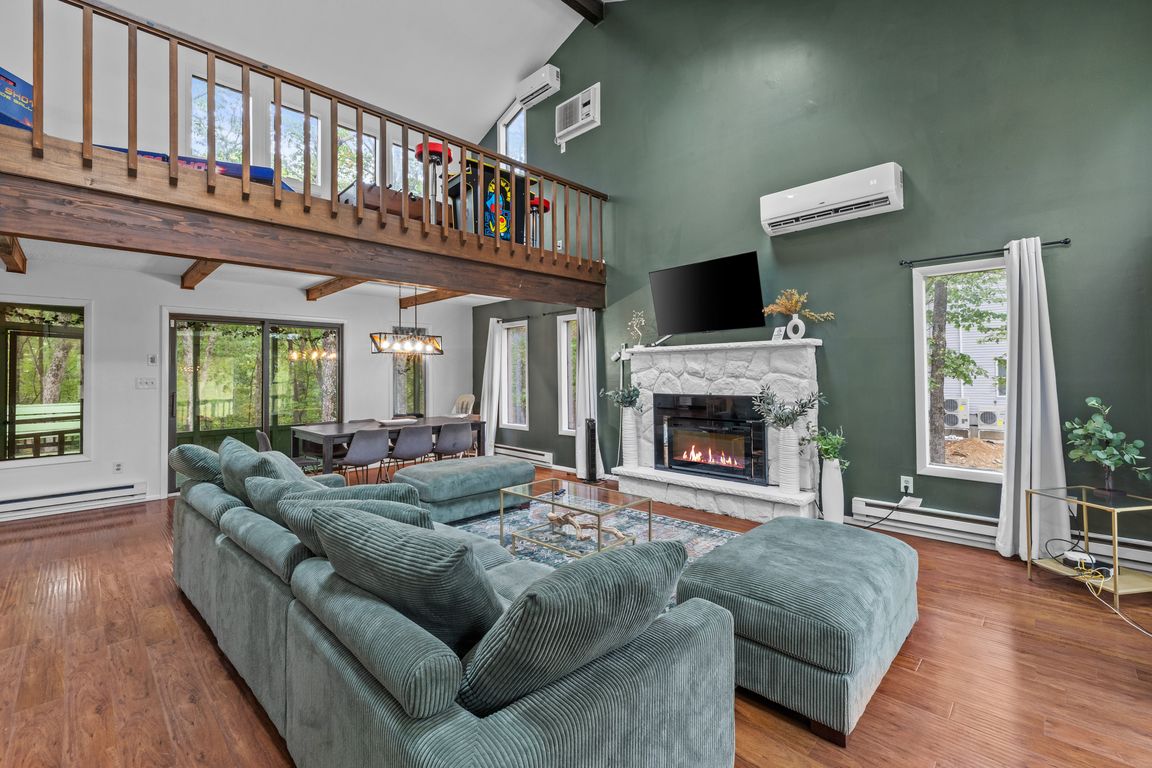
For sale
$549,000
3beds
2,407sqft
317 Robinwood Ter, East Stroudsburg, PA 18301
3beds
2,407sqft
Single family residence
Built in 1985
0.77 Acres
1 Attached garage space
$228 price/sqft
$1,366 annually HOA fee
What's special
Lower-level suiteIndoor hot tubAiry loft game roomLarge screened porchMature treesWooded yardLight-filled open layout
Don't Miss This Proven Short-Term Rental Success! Active, fully-permitted STR in amenity-filled Penn Estates, proudly holding Airbnb's coveted 'Guest Favorite' badge. Generating over $75K YTD in gross income, despite being offline for some time, this stylish 3-level home offers the perfect blend of turn-key convenience and future upside. Buy this proven ...
- 30 days |
- 851 |
- 48 |
Source: GLVR,MLS#: 766179 Originating MLS: Lehigh Valley MLS
Originating MLS: Lehigh Valley MLS
Travel times
Living Room
Kitchen
Family Room
Primary Bedroom
Loft
Zillow last checked: 8 hours ago
Listing updated: October 14, 2025 at 02:51am
Listed by:
Xander Weidenbaum 570-390-4646,
Redstone Run Realty 570-390-4646
Source: GLVR,MLS#: 766179 Originating MLS: Lehigh Valley MLS
Originating MLS: Lehigh Valley MLS
Facts & features
Interior
Bedrooms & bathrooms
- Bedrooms: 3
- Bathrooms: 3
- Full bathrooms: 3
Primary bedroom
- Level: First
- Dimensions: 11.50 x 15.50
Bedroom
- Level: Second
- Dimensions: 12.75 x 14.75
Bedroom
- Level: Second
- Dimensions: 11.50 x 13.50
Primary bathroom
- Level: First
- Dimensions: 14.25 x 7.50
Breakfast room nook
- Level: First
- Dimensions: 19.50 x 9.50
Family room
- Level: Lower
- Dimensions: 20.50 x 25.00
Other
- Level: Second
- Dimensions: 7.75 x 5.00
Other
- Level: Lower
- Dimensions: 12.75 x 5.75
Kitchen
- Level: First
- Dimensions: 12.75 x 15.50
Laundry
- Level: Lower
- Dimensions: 12.75 x 9.00
Living room
- Level: First
- Dimensions: 18.50 x 15.50
Other
- Description: Loft
- Level: Second
- Dimensions: 19.00 x 9.50
Heating
- Baseboard, Ductless, Electric
Cooling
- Ceiling Fan(s), Ductless, Wall Unit(s)
Appliances
- Included: Dryer, Dishwasher, Electric Oven, Electric Range, Electric Water Heater, Microwave, Refrigerator, Washer
- Laundry: Lower Level
Features
- Dining Area, Family Room Lower Level, Jetted Tub, Loft, Skylights, Vaulted Ceiling(s)
- Flooring: Hardwood, Luxury Vinyl, Luxury VinylPlank, Tile
- Windows: Skylight(s)
- Basement: Daylight,Exterior Entry,Full,Finished,Walk-Out Access
- Has fireplace: Yes
- Fireplace features: Living Room
Interior area
- Total interior livable area: 2,407 sqft
- Finished area above ground: 2,407
- Finished area below ground: 0
Property
Parking
- Total spaces: 1
- Parking features: Attached, Driveway, Garage, Off Street
- Attached garage spaces: 1
- Has uncovered spaces: Yes
Features
- Stories: 3
- Patio & porch: Deck, Porch, Screened
- Exterior features: Deck, Hot Tub/Spa, Porch
- Has spa: Yes
Lot
- Size: 0.77 Acres
- Features: Cul-De-Sac, Sloped, Wooded
Details
- Parcel number: 17639203139726
- Zoning: R-1
- Special conditions: None
Construction
Type & style
- Home type: SingleFamily
- Architectural style: Contemporary
- Property subtype: Single Family Residence
Materials
- T1-11 Siding
- Roof: Asphalt,Fiberglass
Condition
- Year built: 1985
Utilities & green energy
- Electric: 200+ Amp Service
- Sewer: Public Sewer
- Water: Public
Community & HOA
Community
- Subdivision: Penn Estates
HOA
- Has HOA: Yes
- HOA fee: $1,366 annually
Location
- Region: East Stroudsburg
Financial & listing details
- Price per square foot: $228/sqft
- Tax assessed value: $145,540
- Annual tax amount: $5,186
- Date on market: 10/13/2025
- Ownership type: Fee Simple