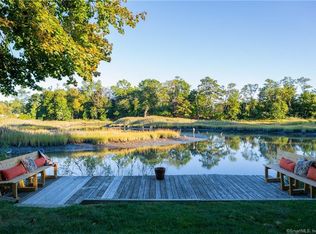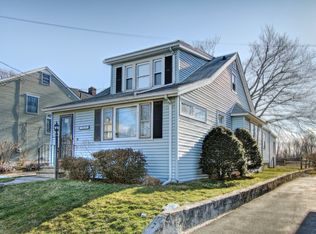Sold for $775,000 on 04/08/24
$775,000
317 Riverside Drive, Fairfield, CT 06824
3beds
1,589sqft
Single Family Residence
Built in 1932
6,534 Square Feet Lot
$1,053,500 Zestimate®
$488/sqft
$5,575 Estimated rent
Home value
$1,053,500
$959,000 - $1.17M
$5,575/mo
Zestimate® history
Loading...
Owner options
Explore your selling options
What's special
Beautiful views, fabulous neighborhood, central location, charming home! Welcome to Riverside Drive where Ash Creek views can be enjoyed morning, noon and night! Nestled in a desirable location, a traditional three bedroom colonial remembers a bygone era that includes modern day purpose. Featuring hardwood floors throughout, on the main floor, visitors are welcomed to a living room, formal dining room, den, well- appointed kitchen with stainless steel appliances, office/breakfast nook and half bath. The second level features three spacious sun and view filled rooms. A freshly renovated full bath has a spa-like feel. Additional bonus spaces include a walk-up attic and full basement for plentiful storage. Electric fence in place for animal protection. With peaceful natural vistas of Ash Creek in your own backyard, feel like you’re on a year round vacation! Ring doorbells on front and back doors included. HIGHEST AND BEST DUE BY 5:00 SUNDAY 3.3.24. NO ESCALATION CLAUSES. THANK YOU.
Zillow last checked: 8 hours ago
Listing updated: July 23, 2024 at 09:36pm
Listed by:
Madeline B. O'Shea 203-394-3014,
Coldwell Banker Realty 203-254-7100
Bought with:
Barbara A. Reynolds, RES.0798461
Brown Harris Stevens
Source: Smart MLS,MLS#: 170625964
Facts & features
Interior
Bedrooms & bathrooms
- Bedrooms: 3
- Bathrooms: 2
- Full bathrooms: 1
- 1/2 bathrooms: 1
Primary bedroom
- Features: Hardwood Floor
- Level: Upper
Bedroom
- Features: Hardwood Floor
- Level: Upper
Bedroom
- Features: Wall/Wall Carpet
- Level: Upper
Den
- Features: Hardwood Floor
- Level: Main
Dining room
- Features: Hardwood Floor
- Level: Main
Kitchen
- Features: Remodeled, Hardwood Floor
- Level: Main
Living room
- Features: Hardwood Floor
- Level: Main
Heating
- Hot Water, Natural Gas
Cooling
- Central Air
Appliances
- Included: Gas Range, Refrigerator, Dishwasher, Washer, Dryer, Gas Water Heater, Water Heater
Features
- Wired for Data
- Doors: Storm Door(s), French Doors
- Windows: Storm Window(s)
- Basement: Full,Unfinished,Storage Space,Interior Entry,Concrete
- Attic: Storage,Walk-up
- Has fireplace: No
Interior area
- Total structure area: 1,589
- Total interior livable area: 1,589 sqft
- Finished area above ground: 1,589
Property
Parking
- Parking features: None
Features
- Exterior features: Sidewalk, Rain Gutters, Lighting
- Fencing: Electric
- Has view: Yes
- View description: Water
- Has water view: Yes
- Water view: Water
- Waterfront features: Waterfront, Brook, Walk to Water, Beach Access
Lot
- Size: 6,534 sqft
- Features: Level, In Flood Zone
Details
- Parcel number: 126997
- Zoning: A
Construction
Type & style
- Home type: SingleFamily
- Architectural style: Colonial
- Property subtype: Single Family Residence
Materials
- Shingle Siding, Wood Siding
- Foundation: Stone
- Roof: Asphalt
Condition
- New construction: No
- Year built: 1932
Utilities & green energy
- Sewer: Public Sewer
- Water: Public
Green energy
- Energy efficient items: Doors, Windows
Community & neighborhood
Community
- Community features: Library, Medical Facilities, Playground, Shopping/Mall
Location
- Region: Fairfield
- Subdivision: Beach
Price history
| Date | Event | Price |
|---|---|---|
| 4/8/2024 | Sold | $775,000+3.5%$488/sqft |
Source: | ||
| 3/11/2024 | Pending sale | $749,000$471/sqft |
Source: | ||
| 2/28/2024 | Listed for sale | $749,000+96.6%$471/sqft |
Source: | ||
| 4/16/2002 | Sold | $381,000$240/sqft |
Source: | ||
Public tax history
| Year | Property taxes | Tax assessment |
|---|---|---|
| 2025 | $10,247 +3.7% | $360,920 +1.9% |
| 2024 | $9,886 +1.4% | $354,340 |
| 2023 | $9,748 +1% | $354,340 |
Find assessor info on the county website
Neighborhood: 06824
Nearby schools
GreatSchools rating
- 9/10Sherman SchoolGrades: K-5Distance: 0.8 mi
- 8/10Roger Ludlowe Middle SchoolGrades: 6-8Distance: 1.3 mi
- 9/10Fairfield Ludlowe High SchoolGrades: 9-12Distance: 1.4 mi
Schools provided by the listing agent
- Elementary: Roger Sherman
- Middle: Roger Ludlowe
- High: Fairfield Ludlowe
Source: Smart MLS. This data may not be complete. We recommend contacting the local school district to confirm school assignments for this home.

Get pre-qualified for a loan
At Zillow Home Loans, we can pre-qualify you in as little as 5 minutes with no impact to your credit score.An equal housing lender. NMLS #10287.
Sell for more on Zillow
Get a free Zillow Showcase℠ listing and you could sell for .
$1,053,500
2% more+ $21,070
With Zillow Showcase(estimated)
$1,074,570
