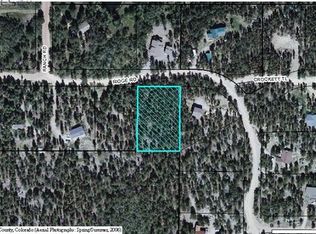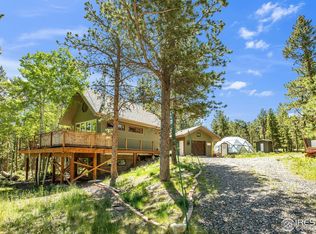Sold for $870,000
$870,000
317 Ridge Rd, Ward, CO 80481
3beds
3,328sqft
Single Family Residence
Built in 2004
0.83 Acres Lot
$840,200 Zestimate®
$261/sqft
$3,207 Estimated rent
Home value
$840,200
$798,000 - $882,000
$3,207/mo
Zestimate® history
Loading...
Owner options
Explore your selling options
What's special
Welcome to Bar K Ranch...your home in the High Country. Beautiful custom built home (in-floor RADIANT heat) including large detached garage (+ loft SQFT studio potential) sitting amidst the ponderosa pines & aspen groves. Home is an open floor plan with a gorgeous great room; soaring vaulted ceiling, wall of windows, wonderful natural light, hickory floors, efficient wood + gas stoves, & more. Kitchen offers everything including the views out the back + walk-in pantry. Primary suite is the whole 2nd floor with dual walk-in closets & large 5 pc bath. Lower level offers walkout basement w/ gaming space + rec room & more potential to finish. Property is mildy sloped with flat useable land/backyard and BACKS to open space. Bar-K association is VOLUNTARY w/ very low fees & includes access to multiple lakes, horse pastures, community stable & garden, & more. It's 12min to Best Brunch in Boulder County aka The Merc in Jamestown! National forest borders Bar-K + Indian Peaks Wilderness, Rocky Mountain National Park, Brainard Lake, & St Vrain trail. 30 min to Boulder!
Zillow last checked: 8 hours ago
Listing updated: October 20, 2025 at 06:45pm
Listed by:
TR Swanwick 7205775503,
LATITUDE40 Real Estate Group
Bought with:
Linda Sioux Stenson, 1031875
Group Loveland
Source: IRES,MLS#: 990510
Facts & features
Interior
Bedrooms & bathrooms
- Bedrooms: 3
- Bathrooms: 2
- Full bathrooms: 2
- Main level bathrooms: 1
Primary bedroom
- Description: Carpet
- Features: 5 Piece Primary Bath
- Level: Upper
- Area: 392 Square Feet
- Dimensions: 14 x 28
Bedroom 2
- Description: Carpet
- Level: Main
- Area: 144 Square Feet
- Dimensions: 12 x 12
Bedroom 3
- Description: Carpet
- Level: Main
- Area: 144 Square Feet
- Dimensions: 12 x 12
Dining room
- Description: Wood
- Level: Main
- Area: 128 Square Feet
- Dimensions: 16 x 8
Great room
- Description: Wood
- Level: Main
- Area: 360 Square Feet
- Dimensions: 20 x 18
Kitchen
- Description: Wood
- Level: Main
- Area: 132 Square Feet
- Dimensions: 12 x 11
Laundry
- Description: Other
- Level: Basement
Recreation room
- Description: Carpet
- Level: Basement
- Area: 725 Square Feet
- Dimensions: 25 x 29
Heating
- Hot Water, Wood Stove, Radiant
Cooling
- Ceiling Fan(s)
Appliances
- Included: No Inclusions, Electric Range, Dishwasher, Refrigerator, Washer, Dryer, Microwave, Water Softener Owned
- Laundry: Washer/Dryer Hookup
Features
- Eat-in Kitchen, Cathedral Ceiling(s), Open Floorplan, Pantry, Natural Woodwork, Walk-In Closet(s)
- Flooring: Wood
- Windows: Window Coverings, Bay or Bow Window
- Basement: Full,Partially Finished,Walk-Out Access,Built-In Radon
- Has fireplace: Yes
- Fireplace features: Circulating, Gas, Great Room
Interior area
- Total structure area: 3,328
- Total interior livable area: 3,328 sqft
- Finished area above ground: 2,012
- Finished area below ground: 1,316
Property
Parking
- Total spaces: 2
- Parking features: Garage Door Opener, >8' Garage Door, Oversized
- Garage spaces: 2
- Details: Detached
Features
- Levels: Two
- Stories: 2
- Patio & porch: Deck
- Spa features: Heated
- Waterfront features: Abuts Pond/Lake
Lot
- Size: 0.83 Acres
- Features: Wooded, Evergreen Trees, Deciduous Trees, Native Plants, Level, Sloped, Abuts Private Open Space, Meadow, Unincorporated
Details
- Additional structures: Storage
- Parcel number: R0030178
- Zoning: F
- Special conditions: Private Owner
Construction
Type & style
- Home type: SingleFamily
- Architectural style: Chalet
- Property subtype: Single Family Residence
Materials
- Frame, Wood Siding, Cedar
- Roof: Composition
Condition
- New construction: No
- Year built: 2004
Utilities & green energy
- Electric: Xcel
- Gas: Propane
- Sewer: Septic Tank
- Water: Well
- Utilities for property: Natural Gas Available, Electricity Available, Propane, Satellite Avail, High Speed Avail
Green energy
- Energy efficient items: Southern Exposure, Windows
Community & neighborhood
Security
- Security features: Fire Sprinkler System
Community
- Community features: Park, Trail(s)
Location
- Region: Ward
- Subdivision: Bar K Ranch
Other
Other facts
- Listing terms: Cash,Conventional,FHA,VA Loan
- Road surface type: Gravel
Price history
| Date | Event | Price |
|---|---|---|
| 10/18/2023 | Sold | $870,000-3.3%$261/sqft |
Source: | ||
| 9/15/2023 | Pending sale | $900,000$270/sqft |
Source: | ||
| 6/21/2023 | Listed for sale | $900,000+17.6%$270/sqft |
Source: | ||
| 1/13/2021 | Sold | $765,000+2%$230/sqft |
Source: Public Record Report a problem | ||
| 12/11/2020 | Pending sale | $750,000$225/sqft |
Source: RE/MAX of Boulder, Inc #929807 Report a problem | ||
Public tax history
| Year | Property taxes | Tax assessment |
|---|---|---|
| 2025 | $4,502 +1.8% | $52,650 -3.6% |
| 2024 | $4,424 +20.1% | $54,632 -1% |
| 2023 | $3,683 +1.1% | $55,162 +39.8% |
Find assessor info on the county website
Neighborhood: 80481
Nearby schools
GreatSchools rating
- 9/10Nederland Elementary SchoolGrades: PK-5Distance: 10.6 mi
- 9/10Nederland Middle-Senior High SchoolGrades: 6-12Distance: 12 mi
Schools provided by the listing agent
- Elementary: Nederland
- Middle: Nederland
- High: Nederland
Source: IRES. This data may not be complete. We recommend contacting the local school district to confirm school assignments for this home.
Get a cash offer in 3 minutes
Find out how much your home could sell for in as little as 3 minutes with a no-obligation cash offer.
Estimated market value$840,200
Get a cash offer in 3 minutes
Find out how much your home could sell for in as little as 3 minutes with a no-obligation cash offer.
Estimated market value
$840,200

