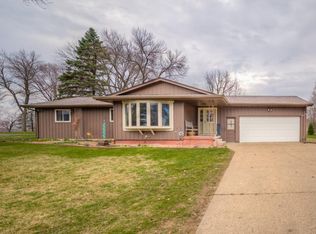Sold-non member
$480,000
317 Ridge Rd, Le Sueur, MN 56058
2beds
4,810sqft
Single Family Residence
Built in 1962
2.25 Acres Lot
$489,300 Zestimate®
$100/sqft
$2,212 Estimated rent
Home value
$489,300
Estimated sales range
Not available
$2,212/mo
Zestimate® history
Loading...
Owner options
Explore your selling options
What's special
Exceptional style and quality is apparent in this one of a kind home. Originally built in 1962, this residence was completely gutted and refinished in 2004, with 2 large room additions. Primary bedrm ensuite has jetted tub, double vanity, nature stone floor and shower, 9x11 walk in closet, and patio doors to back patio. Kitchen offers Cambria counters, maple cabinets, under cabinet lighting, pantry. 20x20 Great room addition has coved ceiling with mood lighting, wall to wall Marvin windows to enjoy the stunning valley views. 2nd bedrm has its own 3/4 bathroom and bow window. Spacious main floor laundry area & family room makes this one level living very enjoyable. Beautiful archways and hardwood floors complete this lovely 2 Bedrm home. Lower level offers billiard room, family room with fireplace, workshop and loads of storage!! 2 lots included total acreage approx. 2.25 acres. City amenities but a country feel. Owner is a real estate agent.
Zillow last checked: 8 hours ago
Listing updated: June 15, 2024 at 05:58am
Listed by:
Dana Ross-arlt,
ROSS REALTY
Bought with:
Non Member
Non-Member
Source: RASM,MLS#: 7034925
Facts & features
Interior
Bedrooms & bathrooms
- Bedrooms: 2
- Bathrooms: 3
- Full bathrooms: 1
- 3/4 bathrooms: 1
- 1/2 bathrooms: 1
- Main level bathrooms: 3
- Main level bedrooms: 2
Bedroom
- Level: Main
- Area: 336
- Dimensions: 21 x 16
Bedroom 1
- Level: Main
- Area: 174
- Dimensions: 14.5 x 12
Dining room
- Features: Breakfast Bar, Informal Dining Room, Open Floorplan
- Level: Main
- Area: 196
- Dimensions: 14 x 14
Family room
- Level: Main
- Area: 285
- Dimensions: 19 x 15
Kitchen
- Level: Main
- Area: 210
- Dimensions: 15 x 14
Living room
- Level: Main
- Area: 400
- Dimensions: 20 x 20
Heating
- Forced Air, Natural Gas, Propane - Tank Owned
Cooling
- Central Air
Appliances
- Included: Cooktop, Dishwasher, Disposal, Dryer, Exhaust Fan, Microwave, Range, Refrigerator, Oven, Washer, Gas Water Heater, Water Softener Owned
- Laundry: Washer/Dryer Hookups, Main Level
Features
- Eat-In Kitchen, Kitchen Center Island, Natural Woodwork, Walk-In Closet(s), Bath Description: Full Primary, Main Floor 1/2 Bath, Main Floor 3/4 Bath, Private Primary, Separate Tub & Shower, Whirlpool, Main Floor Bedrooms
- Flooring: Hardwood, Tile
- Windows: Window Coverings
- Basement: Partially Finished,Block,Crawl Space,Partial
- Attic: Walk-up
- Number of fireplaces: 2
- Fireplace features: Two Fireplaces
Interior area
- Total structure area: 3,415
- Total interior livable area: 4,810 sqft
- Finished area above ground: 2,867
- Finished area below ground: 548
Property
Parking
- Total spaces: 2
- Parking features: Asphalt, Attached, Garage Door Opener
- Attached garage spaces: 2
Features
- Levels: One
- Stories: 1
- Patio & porch: Patio, Porch
Lot
- Size: 2.25 Acres
- Dimensions: 257 x 188 x 264 x 102 x 140 + 332 x 139 x
- Features: Irregular Lot, Tree Coverage - Medium, Paved, Inground Sprinkler System
Details
- Foundation area: 2867
- Parcel number: 214700100 & 210020230
- Other equipment: Air to Air Exchange
Construction
Type & style
- Home type: SingleFamily
- Architectural style: Ranch/Rambler (L)
- Property subtype: Single Family Residence
Materials
- Frame/Wood, Stone, Stucco
- Roof: Asphalt
Condition
- Previously Owned
- New construction: No
- Year built: 1962
Utilities & green energy
- Electric: Circuit Breakers
- Sewer: City
- Water: Public
Community & neighborhood
Security
- Security features: Smoke Detector(s), Carbon Monoxide Detector(s)
Location
- Region: Le Sueur
Other
Other facts
- Listing terms: Cash,Conventional,DVA,FHA
- Road surface type: Paved
Price history
| Date | Event | Price |
|---|---|---|
| 6/14/2024 | Sold | $480,000-1.4%$100/sqft |
Source: | ||
| 5/31/2024 | Pending sale | $487,000$101/sqft |
Source: | ||
| 5/22/2024 | Contingent | $487,000$101/sqft |
Source: | ||
| 5/15/2024 | Listed for sale | $487,000+143.5%$101/sqft |
Source: | ||
| 5/14/2004 | Sold | $200,000$42/sqft |
Source: Agent Provided Report a problem | ||
Public tax history
| Year | Property taxes | Tax assessment |
|---|---|---|
| 2025 | $8,536 +12% | $487,600 |
| 2024 | $7,620 +1.9% | $487,600 +8.9% |
| 2023 | $7,478 +22.8% | $447,800 +5.6% |
Find assessor info on the county website
Neighborhood: 56058
Nearby schools
GreatSchools rating
- 8/10Park Elementary SchoolGrades: PK-5Distance: 0.8 mi
- 8/10Lesueur-Henderson Middle SchoolGrades: 6-8Distance: 1 mi
- 9/10Lesueur-Henderson High SchoolGrades: 9-12Distance: 1 mi
Schools provided by the listing agent
- District: LeSueur-Henderson #2397
Source: RASM. This data may not be complete. We recommend contacting the local school district to confirm school assignments for this home.
Get a cash offer in 3 minutes
Find out how much your home could sell for in as little as 3 minutes with a no-obligation cash offer.
Estimated market value$489,300
Get a cash offer in 3 minutes
Find out how much your home could sell for in as little as 3 minutes with a no-obligation cash offer.
Estimated market value
$489,300
