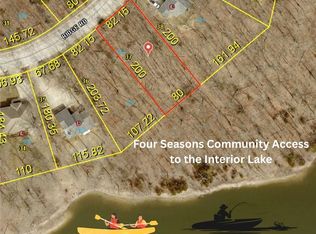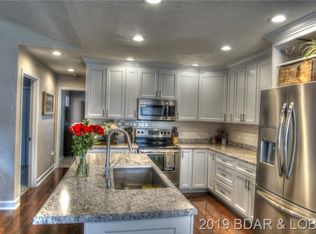Attractive 4bed/3bath home with desirable floor plan. All main level living, 2 bedrooms on main/2 bedrooms upstairs, 2 living areas, vaulted ceilings, lots of windows/natural light and big back yard for entertainment. Home features maple cabinetry, stainless steel appliances, nice deck off kitchen, coffered ceiling in the living room, trayed ceiling in the master, large walk-in closet, walk-in shower, bonus room upstairs between bedrooms, flex room off entry (could be an office), storage room downstairs that could be finished out and family room downstairs with french doors leading to backyard. A must see home!
This property is off market, which means it's not currently listed for sale or rent on Zillow. This may be different from what's available on other websites or public sources.

