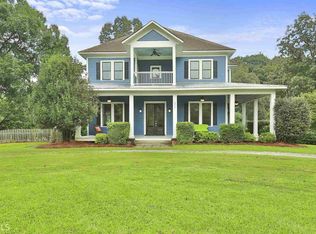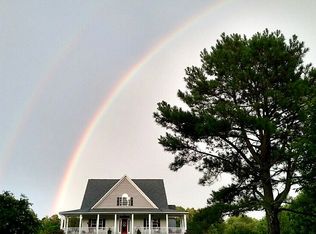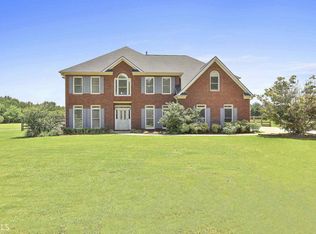Brick Estate Home on 5 acres. Bright, modern, newly renovated with fresh paint, carpet, flooring, bathrooms and landscaping. Formal LR, DR, Spacious gourmet kitchen features double oven, gas cooktop, ss appliances, granite counters...flows into the family room. Guest suite on main. Rear stairs take you to second level to owner's suite with custom closet and spa bath and 3 additional spacious bedrooms/baths. Terrace level offers bedroom/bath, exercise room, living room. Enjoy outdoor living with huge deck and fabulous pool/hot tub. Award-winning schools! 2019-08-23
This property is off market, which means it's not currently listed for sale or rent on Zillow. This may be different from what's available on other websites or public sources.


