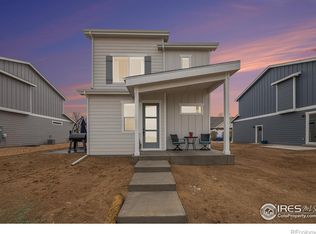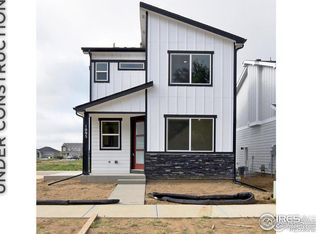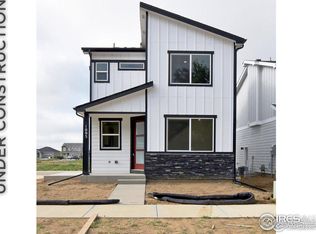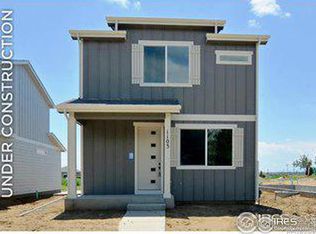Sold for $489,000
$489,000
317 Pyramid Peak St, Berthoud, CO 80513
3beds
2,066sqft
Residential-Detached, Residential
Built in 2024
5,469 Square Feet Lot
$485,300 Zestimate®
$237/sqft
$2,683 Estimated rent
Home value
$485,300
$461,000 - $510,000
$2,683/mo
Zestimate® history
Loading...
Owner options
Explore your selling options
What's special
Just like New Berthoud single family home at Fickel Farms with NO METRO TAX! - A Rare Opportunity! This unexpected move for the current owners presents a unique opportunity to purchase a townhome that's only three months old. Ideally located in the desirable Fickel Farms neighborhood, this home boasts breathtaking views of the park and peaceful open space directly from the front porch. Features of this stunning townhome include: 3 Bedrooms and 3 Bathrooms, spacious Kitchen, Outdoor Patio and Porch allowing you to enjoy the beautiful outdoors right at your doorstep. Open Living Space with a living area perfect for hosting friends or unwinding after a busy day. The yard is ready for you to design your own landscaping, making it uniquely yours. This home is a perfect fit for families or those looking for a low-maintenance lifestyle without sacrificing luxury. Additionally, there's potential to expand with a finished basement and an already approved building permit on file with the Town of Berthoud. The unfinished basement offers the possibility of adding a 4th Bedroom / Study, an additional full bathroom, and a recreation Room.With so much potential and a location that can't be beat, this townhome is a rare find. Make it your own and enjoy the comfort and convenience of a nearly brand-new home!
Zillow last checked: 8 hours ago
Listing updated: May 09, 2025 at 03:40pm
Listed by:
Jeffrey Pyle 970-821-5113,
Focal Real Estate Group
Bought with:
Christin Traber
Agi Realty, LLC
Source: IRES,MLS#: 1030048
Facts & features
Interior
Bedrooms & bathrooms
- Bedrooms: 3
- Bathrooms: 3
- Full bathrooms: 2
- 1/2 bathrooms: 1
Primary bedroom
- Area: 182
- Dimensions: 14 x 13
Bedroom 2
- Area: 132
- Dimensions: 12 x 11
Dining room
- Area: 104
- Dimensions: 13 x 8
Kitchen
- Area: 126
- Dimensions: 14 x 9
Living room
- Area: 169
- Dimensions: 13 x 13
Heating
- Forced Air
Cooling
- Central Air
Appliances
- Included: Electric Range/Oven, Dishwasher, Refrigerator, Washer, Dryer, Microwave, Disposal
- Laundry: Washer/Dryer Hookups
Features
- Satellite Avail, High Speed Internet, Eat-in Kitchen, Open Floorplan, Kitchen Island, High Ceilings, Open Floor Plan, 9ft+ Ceilings
- Windows: Window Coverings
- Basement: Unfinished
Interior area
- Total structure area: 2,066
- Total interior livable area: 2,066 sqft
- Finished area above ground: 1,451
- Finished area below ground: 615
Property
Parking
- Total spaces: 2
- Parking features: Garage Door Opener, Alley Access
- Attached garage spaces: 2
- Details: Garage Type: Attached
Accessibility
- Accessibility features: Level Lot, Level Drive, Accessible Doors, Main Floor Bath
Features
- Levels: Two
- Stories: 2
- Patio & porch: Patio
- Exterior features: Lighting
Lot
- Size: 5,469 sqft
- Features: Curbs, Gutters, Sidewalks, Fire Hydrant within 500 Feet, Cul-De-Sac, Abuts Park
Details
- Parcel number: R1678999
- Zoning: Res
- Special conditions: Private Owner
Construction
Type & style
- Home type: SingleFamily
- Architectural style: Colonial
- Property subtype: Residential-Detached, Residential
Materials
- Wood/Frame
- Roof: Composition
Condition
- Not New, Previously Owned
- New construction: No
- Year built: 2024
Details
- Builder name: CB Signature Homes
Utilities & green energy
- Electric: Electric, Xcel
- Gas: Natural Gas, Xcel
- Sewer: City Sewer
- Water: City Water, Town of Berthoud
- Utilities for property: Natural Gas Available, Electricity Available, Cable Available, Underground Utilities
Community & neighborhood
Community
- Community features: Playground, Park, Hiking/Biking Trails
Location
- Region: Berthoud
- Subdivision: Fickel Farm At Farmstead
HOA & financial
HOA
- Has HOA: Yes
- HOA fee: $95 monthly
- Services included: Management
Other
Other facts
- Listing terms: Cash,Conventional,FHA,VA Loan
- Road surface type: Paved, Asphalt
Price history
| Date | Event | Price |
|---|---|---|
| 5/9/2025 | Sold | $489,000$237/sqft |
Source: | ||
| 4/10/2025 | Pending sale | $489,000$237/sqft |
Source: | ||
| 4/3/2025 | Listed for sale | $489,000+3.4%$237/sqft |
Source: | ||
| 12/17/2024 | Sold | $472,800+0.7%$229/sqft |
Source: | ||
| 6/24/2024 | Listed for sale | $469,500$227/sqft |
Source: | ||
Public tax history
Tax history is unavailable.
Neighborhood: 80513
Nearby schools
GreatSchools rating
- 6/10Ivy Stockwell Elementary SchoolGrades: K-5Distance: 0.6 mi
- 5/10Turner Middle SchoolGrades: 6-8Distance: 0.8 mi
- 7/10Berthoud High SchoolGrades: 9-12Distance: 0.8 mi
Schools provided by the listing agent
- Elementary: Berthoud
- Middle: Berthoud Jr/Sr
- High: Berthoud
Source: IRES. This data may not be complete. We recommend contacting the local school district to confirm school assignments for this home.
Get a cash offer in 3 minutes
Find out how much your home could sell for in as little as 3 minutes with a no-obligation cash offer.
Estimated market value
$485,300



