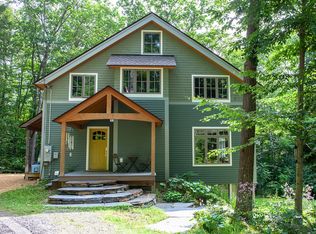Closed
Listed by:
Bill Hickok,
Berkley & Veller Greenwood Country Off:802-254-6400
Bought with: Berkley & Veller Greenwood Country
$145,000
317 Putney Mountain Road, Putney, VT 05346
1beds
1,343sqft
Single Family Residence
Built in 1970
0.73 Acres Lot
$214,600 Zestimate®
$108/sqft
$1,295 Estimated rent
Home value
$214,600
$182,000 - $247,000
$1,295/mo
Zestimate® history
Loading...
Owner options
Explore your selling options
What's special
Are you looking for a country cottage, off the beaten path but not too far off? A place with tons of potential but needing some TLC to bring it back to full glory? Then this property, located near the top of Putney Mountain, may be just the ticket. As the story goes, the original shepherd’s cabin on top of Putney Mountain was moved to this site back in the 60s and the rest of the home was added on in the 70s. Since then it has been enjoyed as a full-time residence. The kitchen area, the original shepherd’s cabin, is big enough to accommodate a kitchen/dining arrangement. Just down the hall in the addition is a full bath including washer/dryer hookups, and just beyond is the bright and comfortable living room with hardwood flooring, wrap-around windows, and a door leading to a large deck. Conveniently off the living room is a small den. Upstairs, the bedroom is big and bright as well, and there’s a roll-out ladder leading to a loft. Outside you’ll find a 2-story outbuilding with multiple possible uses, plus a chicken coop and woodshed. Just up the road there are miles of trails for hiking and biking. Bring your imagination to this country gem in the making and have your Vermont dreams come true.
Zillow last checked: 8 hours ago
Listing updated: March 17, 2025 at 01:51pm
Listed by:
Bill Hickok,
Berkley & Veller Greenwood Country Off:802-254-6400
Bought with:
Claire Renaud
Berkley & Veller Greenwood Country
Source: PrimeMLS,MLS#: 5028823
Facts & features
Interior
Bedrooms & bathrooms
- Bedrooms: 1
- Bathrooms: 1
- Full bathrooms: 1
Heating
- Oil, Wood, Baseboard, Hot Water, Wood Stove
Cooling
- None
Appliances
- Included: Water Heater off Boiler, Oil Water Heater, Instant Hot Water
- Laundry: 1st Floor Laundry
Features
- Vaulted Ceiling(s)
- Flooring: Softwood, Vinyl
- Basement: Concrete Floor,Partial,Unfinished,Interior Entry
- Fireplace features: Wood Stove Hook-up
Interior area
- Total structure area: 1,543
- Total interior livable area: 1,343 sqft
- Finished area above ground: 1,343
- Finished area below ground: 0
Property
Parking
- Parking features: Crushed Stone, Dirt
Features
- Levels: Two,Multi-Level
- Stories: 2
- Exterior features: Building, Garden, Shed
- Fencing: Partial
- Frontage length: Road frontage: 266
Lot
- Size: 0.73 Acres
- Features: Country Setting, Recreational, Walking Trails, Near Paths, Rural
Details
- Additional structures: Outbuilding
- Parcel number: 50415810613
- Zoning description: Rural Residential
Construction
Type & style
- Home type: SingleFamily
- Architectural style: Cabin,Cottage/Camp
- Property subtype: Single Family Residence
Materials
- Wood Frame, Vertical Siding, Wood Exterior, Wood Siding
- Foundation: Block, Pier/Column, Pillar/Post/Pier, Block w/ Skim Coating
- Roof: Asphalt Shingle
Condition
- New construction: No
- Year built: 1970
Utilities & green energy
- Electric: 100 Amp Service, Circuit Breakers
- Sewer: On-Site Septic Exists, Private Sewer, Unknown
- Utilities for property: Cable, Phone Available
Community & neighborhood
Location
- Region: Putney
Other
Other facts
- Road surface type: Dirt, Unpaved
Price history
| Date | Event | Price |
|---|---|---|
| 3/17/2025 | Sold | $145,000$108/sqft |
Source: | ||
| 2/7/2025 | Listed for sale | $145,000+74.7%$108/sqft |
Source: | ||
| 10/13/1988 | Sold | $83,000$62/sqft |
Source: Public Record Report a problem | ||
Public tax history
| Year | Property taxes | Tax assessment |
|---|---|---|
| 2024 | -- | $197,300 +78.6% |
| 2023 | -- | $110,500 |
| 2022 | -- | $110,500 |
Find assessor info on the county website
Neighborhood: 05346
Nearby schools
GreatSchools rating
- 3/10Leland & Gray Uhsd #34Grades: 6-12Distance: 5.1 mi
- 5/10Putney Central SchoolGrades: PK-8Distance: 3.3 mi
Get pre-qualified for a loan
At Zillow Home Loans, we can pre-qualify you in as little as 5 minutes with no impact to your credit score.An equal housing lender. NMLS #10287.
