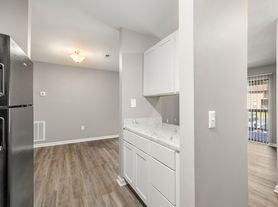Beautifully Renovated 3BR/2.5BA in Carthage Colonies Sanford, NC Welcome to this stylishly updated 3-bedroom, 2.5-bath home in the sought-after Carthage Colonies neighborhood of Sanford, NC. Conveniently located near shopping, dining, schools, parks, and medical facilities, this home offers the perfect blend of comfort and accessibility.
Interior Highlights:
Spacious, light-filled living room perfect for relaxing or entertaining
Modern kitchen with upgraded quartz countertops, sinks and faucets, and refreshed cabinetry
Primary suite features a walk-in closet and private en-suite bathroom
Durable and stylish Luxury Vinyl Plank (LVP) flooring throughout 1st & 2nd floors!
Freshly carpeted staircase for added comfort
Dedicated laundry area with washer/dryer hookups on the main floor
Exterior & Additional Features:
Attached 1-car garage with additional driveway parking
New roof and newly installed storm doors (front and back)
Private entry through front door or garage
Access to a nearby community playground
Move-in ready and thoughtfully upgraded, this home is a great rental opportunity in a quiet, established neighborhood.
Interior amenities
Laundry: Washer-dryer hookups
Cooling: Central
Heating: Forced air
Appliances: Dishwasher, microwave, oven, refrigerator
Flooring: LVP, Carpeted Stairs
Additional amenities
Custom White Kitchen Cabinets
Driveway parking
Patio
Quartz Countertops Throughout
Washer/Dryer hookup available
Access to a nearby community playground
Please carefully review all rental requirements before reaching out or applying.
Only applicants who meet these requirements will be considered. Thank you for understanding and for reviewing the qualifications before applying.
Each application will be reviewed based on the following:
*Verified income (minimum 3x monthly rent)
*Credit score (700+ required)
*Full background and rental history check
*References
Requirements-Terms:
*Renter's Insurance: Required throughout the lease term.
*Utilities: Tenant is responsible for all utilities (electric, gas, water, sewer, trash).
*Yard Maintenance: Tenant is responsible for lawn care and shrubbery upkeep.
*Smoking: Not permitted anywhere on the property.
*Subleasing: Not allowed; no lease assignments permitted.
*Lease Term: 12-month lease.
*Move-In Costs: First month's rent and full security deposit due at lease signing.
*Note: We are not currently participating in any housing voucher programs.
*Pet Policy
Small pets may be considered with landlord approval and payment of applicable fees.
*Maximum of 2 small pets allowed.
*Monthly pet rent: $25 per pet.
*Pet approval is based on breed, size, and temperament.
*Certain breeds and pets with a history of aggressive behavior may not be approved.
Lease Term: 12-months
House for rent
Accepts Zillow applications
$1,750/mo
317 Providence Hall Dr, Sanford, NC 27330
3beds
1,344sqft
Price may not include required fees and charges.
Single family residence
Available now
Cats, small dogs OK
Central air
Hookups laundry
Attached garage parking
Forced air
What's special
Private entryAdditional driveway parkingNew roofPrimary suiteUpgraded quartz countertopsWalk-in closetPrivate en-suite bathroom
- 18 days |
- -- |
- -- |
Travel times
Facts & features
Interior
Bedrooms & bathrooms
- Bedrooms: 3
- Bathrooms: 3
- Full bathrooms: 2
- 1/2 bathrooms: 1
Heating
- Forced Air
Cooling
- Central Air
Appliances
- Included: Dishwasher, Microwave, Oven, Refrigerator, WD Hookup
- Laundry: Hookups, Washer Dryer Hookup
Features
- WD Hookup, Walk In Closet
- Flooring: Carpet, Linoleum/Vinyl, Tile
Interior area
- Total interior livable area: 1,344 sqft
Property
Parking
- Parking features: Attached, Off Street
- Has attached garage: Yes
- Details: Contact manager
Features
- Patio & porch: Patio
- Exterior features: Custom White Kitchen Cabinets, Driveway parking, Electricity not included in rent, Garbage not included in rent, Gas not included in rent, Heating system: Forced Air, Newly carpeted stairs, No Utilities included in rent, Quartz Countertops Throughout, Sewage not included in rent, Walk In Closet, Washer Dryer Hookup, Water not included in rent
Details
- Parcel number: 964220494800
Construction
Type & style
- Home type: SingleFamily
- Property subtype: Single Family Residence
Community & HOA
Location
- Region: Sanford
Financial & listing details
- Lease term: 1 Year
Price history
| Date | Event | Price |
|---|---|---|
| 10/1/2025 | Listed for rent | $1,750+6.1%$1/sqft |
Source: Zillow Rentals | ||
| 9/21/2025 | Listing removed | $1,650$1/sqft |
Source: Zillow Rentals | ||
| 8/27/2025 | Price change | $1,650-5.7%$1/sqft |
Source: Zillow Rentals | ||
| 8/20/2025 | Price change | $1,750-2.8%$1/sqft |
Source: Zillow Rentals | ||
| 8/4/2025 | Listed for rent | $1,800-2.7%$1/sqft |
Source: Zillow Rentals | ||

