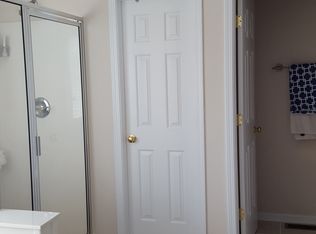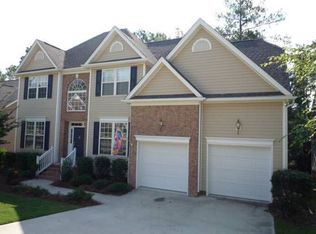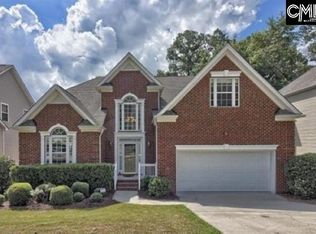A Home for the Holidays! This rare gem in the prestigious Prescott Glen neighborhood with community pool, playground & clubhouse features Lexington 1 schools! As you enter into the grand, two story foyer prepare to be amazed as you'll find NEW Hardwood floors, NEW carpet, NEW paint & a NEW master bath! Newer AC too ('15 & '16 units)! This 4 bedroom home boasts 4 bedrooms PLUS home office PLUS Sunroom (with gas fireplace!) PLUS huge Bonus room!! Open concept main level features spacious great room with fireplace & french doors leading into a tiled sunroom (great for a playroom!). Chef's eat-in kitchen boasts granite counters, stainless steel appliances (including gas stove & double ovens!) & raised bar! Butler's pantry is the perfect spot for a coffee bar as it joins into large, formal dining room showcasing a double tray ceiling! Downstairs master suite with walk-in closet boasts RENOVATED master bath with dual sinks plus makeup vanity, deep soaker tub, seamless glass, oversized shower & custom tile work! Corner office & laundry room complete the main level. Upstairs you'll find a guest suite with private bath plus 2 more spacious guest rooms sharing a Jack & Jill bathroom. Large bonus room is perfect for a home theater! Loft study nook is ideal as a homework space or reading corner! Out back you'll discover a screened porch, custom, stone firepit (S'mores anyone?!) plus playground & garden plot! Snatch this one up today!
This property is off market, which means it's not currently listed for sale or rent on Zillow. This may be different from what's available on other websites or public sources.


