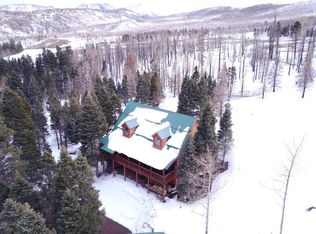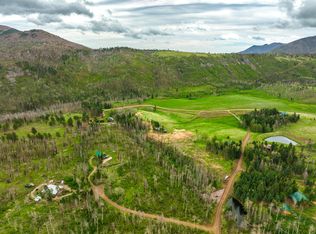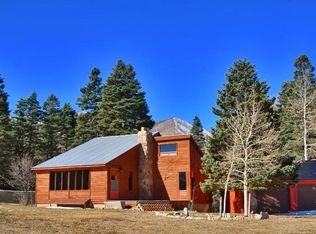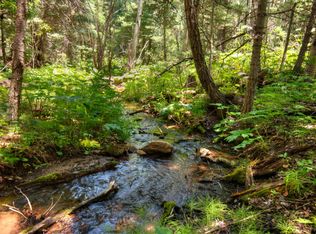Sold
$575,000
317 Parsons Rd, La Veta, CO 81055
4beds
3,248sqft
Single Family Residence
Built in 2000
2.05 Acres Lot
$559,400 Zestimate®
$177/sqft
$2,788 Estimated rent
Home value
$559,400
Estimated sales range
Not available
$2,788/mo
Zestimate® history
Loading...
Owner options
Explore your selling options
What's special
Tucked into a magical alpine forest just a short drive from La Veta, this log home sits at 9,000 ft with a year-round creek, aspen & pine trees, and abundant wildlife. Located in beautiful Paradise Acres community with underground power, DSL, community water, and year-round access. The home itself is warm, spacious, and move-in ready—sold fully furnished. You'll find four large bedrooms, a big open loft overlooking the great room, a lower-level game room, and hundreds of feet of wraparound deck and covered porch to soak in the scenery. A huge detached garage/workshop offers plenty of space for gear or hobbies - or even more hang out space! Just steps away, enjoy a cold mountain lake fed by a bubbling stream. Whether you're into hunting, fishing, snowmobiling, or relaxing by the fire, this one has it all. Properties like this rarely come along—don't miss your chance to own a piece of Colorado mountain living.
Zillow last checked: 8 hours ago
Listing updated: July 31, 2025 at 06:17pm
Listed by:
Melissa Miller 719-568-8905,
Code of the West Real Estate LLC,
Sabrina Gallegos 720-220-9936,
Code of the West Real Estate LLC
Bought with:
Sabrina Gallegos, FA100091171
Code of the West Real Estate LLC
Source: PAR,MLS#: 231448
Facts & features
Interior
Bedrooms & bathrooms
- Bedrooms: 4
- Bathrooms: 3
- Full bathrooms: 3
- Main level bedrooms: 2
Primary bedroom
- Level: Upper
- Area: 72
- Dimensions: 8 x 9
Bedroom 2
- Level: Main
- Area: 72
- Dimensions: 8 x 9
Bedroom 3
- Level: Main
- Area: 72
- Dimensions: 8 x 9
Bedroom 4
- Level: Lower
- Area: 72
- Dimensions: 8 x 9
Dining room
- Level: Main
- Area: 180
- Dimensions: 12 x 15
Family room
- Level: Basement
- Area: 450
- Dimensions: 15 x 30
Kitchen
- Level: Main
- Area: 144
- Dimensions: 12 x 12
Living room
- Level: Main
- Area: 225
- Dimensions: 15 x 15
Features
- Vaulted Ceiling(s), Walk-In Closet(s)
- Flooring: Hardwood
- Basement: Full,Walk-Out Access,Finished
- Number of fireplaces: 1
Interior area
- Total structure area: 3,248
- Total interior livable area: 3,248 sqft
Property
Parking
- Total spaces: 4
- Parking features: RV Access/Parking, 4+ Car Garage Detached, Garage Door Opener
- Garage spaces: 4
Features
- Levels: Two
- Stories: 2
- Patio & porch: Deck-Covered-Front, Deck-Open-Rear
- Exterior features: Garden Area-Rear
- Has spa: Yes
- Spa features: Bath
Lot
- Size: 2.05 Acres
- Dimensions: 223 x 400
- Features: Irregular Lot, Trees-Front, Trees-Rear
Details
- Parcel number: 3477577
- Zoning: RES
- Special conditions: Standard
Construction
Type & style
- Home type: SingleFamily
- Property subtype: Single Family Residence
Condition
- Year built: 2000
Utilities & green energy
Green energy
- Water conservation: Water-Smart Landscaping
Community & neighborhood
Security
- Security features: Smoke Detector/CO
Location
- Region: La Veta
- Subdivision: La Veta
HOA & financial
HOA
- Has HOA: Yes
- HOA fee: $405 annually
Price history
| Date | Event | Price |
|---|---|---|
| 7/31/2025 | Sold | $575,000-17.8%$177/sqft |
Source: | ||
| 7/3/2025 | Pending sale | $699,900+9.5%$215/sqft |
Source: Spanish Peaks BOR #25-719 Report a problem | ||
| 6/17/2025 | Price change | $639,000-4.5%$197/sqft |
Source: | ||
| 5/23/2025 | Price change | $669,000-4.4%$206/sqft |
Source: | ||
| 4/18/2025 | Listed for sale | $699,900+21.7%$215/sqft |
Source: Spanish Peaks BOR #25-386 Report a problem | ||
Public tax history
| Year | Property taxes | Tax assessment |
|---|---|---|
| 2024 | $3,577 +41.4% | $46,810 -8.2% |
| 2023 | $2,530 -8% | $50,985 +51.6% |
| 2022 | $2,750 | $33,636 |
Find assessor info on the county website
Neighborhood: 81055
Nearby schools
GreatSchools rating
- 2/10Peakview SchoolGrades: PK-6Distance: 23.3 mi
- 2/10John Mall High SchoolGrades: 7-12Distance: 23.4 mi
Schools provided by the listing agent
- District: RE-1
Source: PAR. This data may not be complete. We recommend contacting the local school district to confirm school assignments for this home.
Get pre-qualified for a loan
At Zillow Home Loans, we can pre-qualify you in as little as 5 minutes with no impact to your credit score.An equal housing lender. NMLS #10287.



