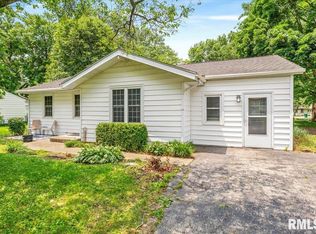Sold for $149,900
$149,900
317 Parkview Dr, Rochester, IL 62563
3beds
871sqft
Single Family Residence, Residential
Built in ----
-- sqft lot
$154,700 Zestimate®
$172/sqft
$1,306 Estimated rent
Home value
$154,700
Estimated sales range
Not available
$1,306/mo
Zestimate® history
Loading...
Owner options
Explore your selling options
What's special
CUTE AND CLEAN!! Located on a beautiful lot. The roof, gutters, fascia, soffits and downspouts replaced in 2017. Windows replaced with double pane windows in 2004. This home a a nice size living room and kitchen. The laundry room is off of the back of the kitchen. There is plenty of pantry space there too. A wonderful covered patio for outdoor fun. Nice garage and an additional storage off the back of the house. Crawl space was waterproofed. One of the bedrooms does not have a closet. This home has great curb appeal and a super nice yard. PROFESSIONAL PHOTOS TO COME SATURDAY.
Zillow last checked: 8 hours ago
Listing updated: May 23, 2025 at 01:21pm
Listed by:
Lori A Waggener Pref:217-341-6787,
The Real Estate Group, Inc.
Bought with:
Lori A Waggener, 471010674
The Real Estate Group, Inc.
Source: RMLS Alliance,MLS#: CA1035808 Originating MLS: Capital Area Association of Realtors
Originating MLS: Capital Area Association of Realtors

Facts & features
Interior
Bedrooms & bathrooms
- Bedrooms: 3
- Bathrooms: 1
- Full bathrooms: 1
Bedroom 1
- Level: Main
- Dimensions: 12ft 1in x 11ft 4in
Bedroom 2
- Level: Main
- Dimensions: 11ft 6in x 8ft 1in
Bedroom 3
- Level: Main
- Dimensions: 9ft 7in x 8ft 0in
Kitchen
- Level: Main
- Dimensions: 12ft 0in x 11ft 8in
Laundry
- Level: Main
- Dimensions: 11ft 4in x 5ft 4in
Living room
- Level: Main
- Dimensions: 14ft 7in x 11ft 6in
Main level
- Area: 871
Heating
- Forced Air
Cooling
- Central Air
Appliances
- Included: Dryer, Microwave, Range, Refrigerator, Washer
Features
- Ceiling Fan(s)
- Windows: Window Treatments
- Basement: Crawl Space
Interior area
- Total structure area: 871
- Total interior livable area: 871 sqft
Property
Parking
- Total spaces: 1.5
- Parking features: Detached
- Garage spaces: 1.5
- Details: Number Of Garage Remotes: 1
Features
- Patio & porch: Patio, Porch
Lot
- Dimensions: 100 x 37 x 100 x 50
- Features: Level
Details
- Parcel number: 2315.0177008
Construction
Type & style
- Home type: SingleFamily
- Architectural style: Ranch
- Property subtype: Single Family Residence, Residential
Materials
- Frame, Aluminum Siding
- Foundation: Block
- Roof: Shingle
Condition
- New construction: No
Utilities & green energy
- Sewer: Public Sewer
- Water: Public
- Utilities for property: Cable Available
Community & neighborhood
Location
- Region: Rochester
- Subdivision: Lexington Heights
Other
Other facts
- Road surface type: Paved
Price history
| Date | Event | Price |
|---|---|---|
| 5/23/2025 | Sold | $149,900$172/sqft |
Source: | ||
| 4/21/2025 | Pending sale | $149,900$172/sqft |
Source: | ||
| 4/18/2025 | Listed for sale | $149,900+17.1%$172/sqft |
Source: | ||
| 10/3/2023 | Listing removed | -- |
Source: Zillow Rentals Report a problem | ||
| 10/1/2023 | Listed for rent | $1,200$1/sqft |
Source: Zillow Rentals Report a problem | ||
Public tax history
| Year | Property taxes | Tax assessment |
|---|---|---|
| 2024 | $2,175 +63.4% | $30,705 +5.3% |
| 2023 | $1,331 +7.3% | $29,165 +5.6% |
| 2022 | $1,240 +6.9% | $27,615 +4.2% |
Find assessor info on the county website
Neighborhood: 62563
Nearby schools
GreatSchools rating
- 6/10Rochester Intermediate SchoolGrades: 4-6Distance: 0.7 mi
- 6/10Rochester Jr High SchoolGrades: 7-8Distance: 0.4 mi
- 8/10Rochester High SchoolGrades: 9-12Distance: 0.5 mi
Get pre-qualified for a loan
At Zillow Home Loans, we can pre-qualify you in as little as 5 minutes with no impact to your credit score.An equal housing lender. NMLS #10287.
