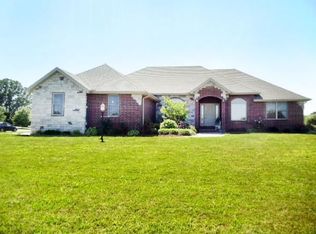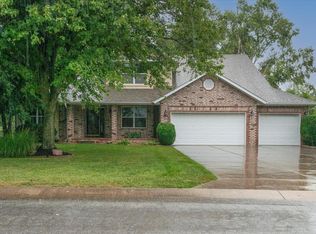Beautiful all-brick 1,900 sq ft ranch home with extra 156 sq ft enclosed back porch on .95 acres in quiet and desirable Wood Ridge South. Lovely exterior creates the warm and inviting curb appeal with front covered porch ideal for sitting outside and enjoying the beautiful Ozarks. Expansive Kitchen features beautiful cabinetry, generous countertop and island prep space, ample storage and Pantry, and dining combo. Master Suite offers large 17'x12'9" space with tray ceiling and recessed lighting; and 4-fixture Ensuite with roomy standup shower and seating, private commode room, his/her sinks, generous linen closet, and large walk-in closet. Living Room features lovely wood burning fireplace with insert and blower; and is appointed with tile hearth and surround, and decorative wood mantel.
This property is off market, which means it's not currently listed for sale or rent on Zillow. This may be different from what's available on other websites or public sources.


