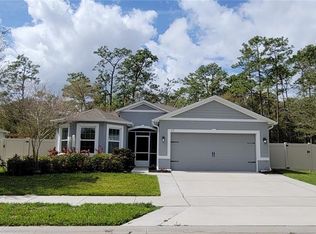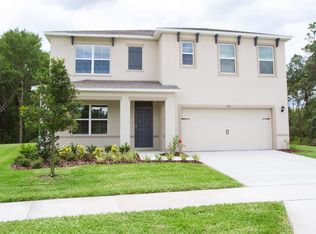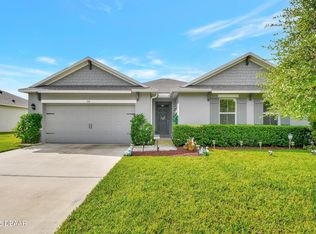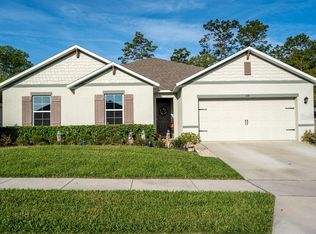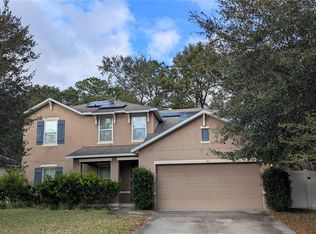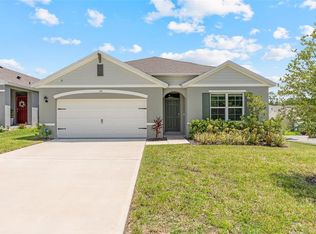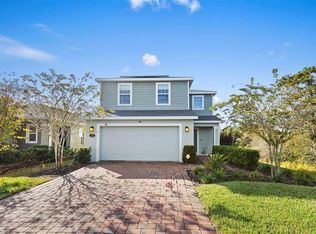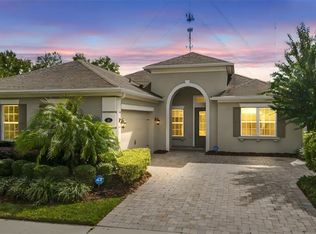Seller will contribute $10,000 toward buyer concessions with an acceptable contract. Welcome to 317 Nowell Loop in the desirable Huntington Downs community of Deland. This beautifully maintained, move-in-ready home offers the perfect blend of privacy, convenience, and comfort. The location is ideal—tucked just off Orange Camp Road near Victoria Park, shopping, restaurants, and with easy access to I-4 and award-winning Downtown Deland. Inside, you’ll find an open and spacious split-bedroom floor plan designed for both functionality and flow. The living, dining, and kitchen areas connect seamlessly, providing plenty of room for entertaining or relaxing at home. The kitchen features granite countertops, solid wood cabinetry, stainless steel appliances, and a generous pantry—offering both style and practicality for everyday living. The primary suite is a true retreat, featuring a large walk-in closet, a private bath with double sinks, and a comfortable layout that feels tucked away from the rest of the home. The split-plan design provides privacy for family and guests, with additional bedrooms offering ample storage and flexibility for an office, guest space, or hobbies. One of the standout features of this home is the expansive screened lanai overlooking a peaceful backyard framed by mature trees and green space. Partially covered under truss, this oversized outdoor area is perfect for entertaining, outdoor dining, or simply enjoying the quiet and privacy of your own backyard sanctuary. Whether you’re hosting a gathering or savoring a quiet evening outdoors, this space adds tremendous value to the home’s livability. Additional highlights include a two-car garage, generous closet space throughout, and an oversized lot that creates a comfortable balance between space and low-maintenance living. Homes in Huntington Downs with this combination of privacy, location, and layout are rarely available and tend to move quickly. Don’t miss your chance to make this exceptional DeLand property your next home—schedule your showing today.
For sale
Price cut: $1K (12/5)
$442,000
317 Nowell Loop, Deland, FL 32724
4beds
2,318sqft
Est.:
Single Family Residence
Built in 2019
0.34 Acres Lot
$438,100 Zestimate®
$191/sqft
$70/mo HOA
What's special
Expansive screened lanaiGranite countertopsGenerous pantryOversized lotPrimary suiteStainless steel appliancesLarge walk-in closet
- 35 days |
- 343 |
- 11 |
Likely to sell faster than
Zillow last checked: 8 hours ago
Listing updated: December 06, 2025 at 01:32pm
Listing Provided by:
Adrienne Kane 386-315-2757,
REAL BROKER, LLC 855-450-0442
Source: Stellar MLS,MLS#: V4945758 Originating MLS: Orlando Regional
Originating MLS: Orlando Regional

Tour with a local agent
Facts & features
Interior
Bedrooms & bathrooms
- Bedrooms: 4
- Bathrooms: 2
- Full bathrooms: 2
Primary bedroom
- Features: Walk-In Closet(s)
- Level: First
- Area: 168 Square Feet
- Dimensions: 12x14
Bedroom 2
- Features: Storage Closet
- Level: First
- Area: 120 Square Feet
- Dimensions: 10x12
Bedroom 4
- Features: Storage Closet
- Level: First
- Area: 110 Square Feet
- Dimensions: 10x11
Primary bathroom
- Features: Dual Sinks, En Suite Bathroom, Exhaust Fan, Granite Counters, Shower No Tub, Water Closet/Priv Toilet, Linen Closet
- Level: First
- Area: 150 Square Feet
- Dimensions: 15x10
Bathroom 2
- Features: Dual Sinks, Granite Counters, Tub With Shower, Linen Closet
- Level: First
- Area: 80 Square Feet
- Dimensions: 8x10
Bathroom 3
- Features: Storage Closet
- Level: First
- Area: 110 Square Feet
- Dimensions: 10x11
Dining room
- Features: No Closet
- Level: First
- Area: 99 Square Feet
- Dimensions: 11x9
Kitchen
- Features: Breakfast Bar, Pantry, Granite Counters, Kitchen Island, Storage Closet
- Level: First
- Area: 154 Square Feet
- Dimensions: 14x11
Laundry
- Features: No Closet
- Level: First
- Area: 63 Square Feet
- Dimensions: 9x7
Living room
- Features: Coat Closet
- Level: First
- Area: 224 Square Feet
- Dimensions: 14x16
Heating
- Central
Cooling
- Central Air
Appliances
- Included: Dishwasher, Microwave, Range, Refrigerator
- Laundry: Laundry Room
Features
- Eating Space In Kitchen, High Ceilings, Open Floorplan, Primary Bedroom Main Floor, Stone Counters, Thermostat, Walk-In Closet(s)
- Flooring: Carpet, Tile
- Doors: Sliding Doors
- Windows: Blinds
- Has fireplace: No
Interior area
- Total structure area: 3,223
- Total interior livable area: 2,318 sqft
Video & virtual tour
Property
Parking
- Total spaces: 2
- Parking features: Garage - Attached
- Attached garage spaces: 2
Features
- Levels: One
- Stories: 1
- Patio & porch: Covered, Screened
- Exterior features: Irrigation System, Rain Gutters, Sidewalk
Lot
- Size: 0.34 Acres
Details
- Parcel number: 17303407000250
- Zoning: RES
- Special conditions: None
Construction
Type & style
- Home type: SingleFamily
- Property subtype: Single Family Residence
Materials
- Block, Stucco
- Foundation: Slab
- Roof: Shingle
Condition
- New construction: No
- Year built: 2019
Utilities & green energy
- Sewer: Public Sewer
- Water: Public
- Utilities for property: Cable Available, Electricity Connected, Public
Community & HOA
Community
- Subdivision: HUNTINGTON DOWNS
HOA
- Has HOA: Yes
- HOA fee: $70 monthly
- HOA name: Glen Westberry
- HOA phone: 407-647-2622
- Pet fee: $0 monthly
Location
- Region: Deland
Financial & listing details
- Price per square foot: $191/sqft
- Tax assessed value: $373,852
- Annual tax amount: $4,663
- Date on market: 11/6/2025
- Cumulative days on market: 35 days
- Listing terms: Cash,Conventional,FHA,VA Loan
- Ownership: Fee Simple
- Total actual rent: 0
- Electric utility on property: Yes
- Road surface type: Asphalt, Paved
Estimated market value
$438,100
$416,000 - $460,000
$2,636/mo
Price history
Price history
| Date | Event | Price |
|---|---|---|
| 12/5/2025 | Price change | $442,000-0.2%$191/sqft |
Source: | ||
| 11/25/2025 | Price change | $443,000-1.6%$191/sqft |
Source: | ||
| 11/6/2025 | Listed for sale | $449,995+9.8%$194/sqft |
Source: | ||
| 9/5/2025 | Listing removed | $409,900$177/sqft |
Source: | ||
| 8/29/2025 | Pending sale | $409,900$177/sqft |
Source: | ||
Public tax history
Public tax history
| Year | Property taxes | Tax assessment |
|---|---|---|
| 2024 | $4,663 +1.6% | $296,072 +3% |
| 2023 | $4,588 +5.1% | $287,449 +5.9% |
| 2022 | $4,365 | $271,465 +3% |
Find assessor info on the county website
BuyAbility℠ payment
Est. payment
$2,987/mo
Principal & interest
$2114
Property taxes
$648
Other costs
$225
Climate risks
Neighborhood: 32724
Nearby schools
GreatSchools rating
- 5/10Freedom Elementary SchoolGrades: PK-5Distance: 1.2 mi
- 4/10Deland Middle SchoolGrades: 6-8Distance: 1.8 mi
- 5/10Deland High SchoolGrades: PK,9-12Distance: 4 mi
Schools provided by the listing agent
- Elementary: Freedom Elem
- Middle: Deland Middle
- High: Deland High
Source: Stellar MLS. This data may not be complete. We recommend contacting the local school district to confirm school assignments for this home.
- Loading
- Loading
