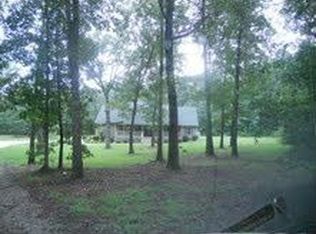WELCOME HOME to this GORGEOUS FRANK BETZ floor plan (Culpepper) on a FULL unfinished basement on 5.85 acres (built by Lichty Brothers). SPECIAL FEATURES/IMPROVEMENTS include NEW INTERIOR PAINT, NEW EXTERIOR PAINT - GARAGE DOOR, FRONT COLUMNS/RAILING, NEW DISHWASHER, INTERIOR WALLS INSULATED FOR SOUND ABSORPTION, WIRED FOR SOUND IN GREAT ROOM, HAM RADIO COAXIAL CABLE, OVERSIZED SEPTIC/DRAINFIELD, DRILLED WELL, COMPOSITE MULTI-LAYER DECK & PLUMBED FOR CENTRAL VAC. This well cared for home welcomes you with the front porch overlooking the beautiful Kousa dogwood tree, beveled glass front door & 2 story foyer leading to the beautiful dining room & the great room which has soaring ceilings, lovely laminate flooring & wood burning stove. The kitchen has gorgeous cabinetry, granite counters, tiled backsplash, double ovens, separate cooktop, island, pull out spice racks, walk-in pantry & arched opening to the great room. The spacious breakfast area features a bay window & access to the multi-layer composite deck. The owner's suite is on the main & features a bay window & trey ceiling. The owner's bath has double sinks, garden tub, separate shower & large walk-in closet. This home also has a guest bedroom & bath on the main as well as a spacious laundry room. Upstairs you will find a bedroom with ensuite bath, 2 bedrooms with shared bath & a large finished bonus room which is perfect for a recreation/game room, office, art/craft room or whatever you want it to be. The full unfinished basement has an abundance of storage or multiple possibilities only limited by your imagination. The backyard has a small fenced area for pets & features a beautiful garden with raised beds & a persimmon tree. The wooded area behind the house provides a private backyard and there is a 13x13 slab which could be a possible site for a shed. MUST SEE! 2020-11-26
This property is off market, which means it's not currently listed for sale or rent on Zillow. This may be different from what's available on other websites or public sources.
