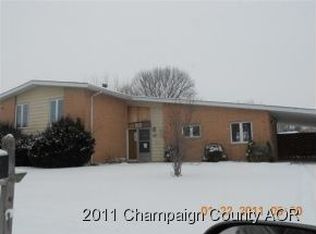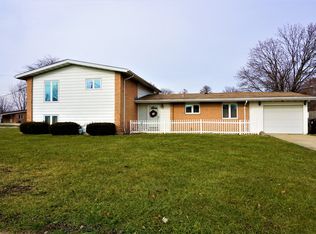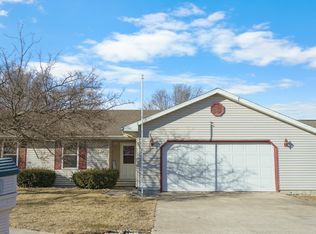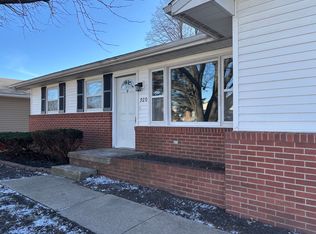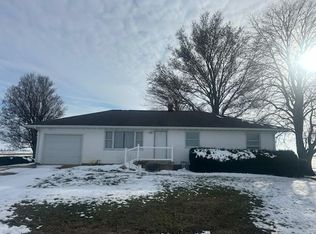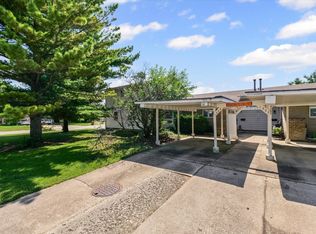This thoughtfully maintained home offers comfort, space, and flexibility across three well-designed levels. Inside, you'll find three bedrooms and two updated bathrooms, along with a bright, open living area enhanced by vaulted ceilings. The kitchen provides generous counter space and flows seamlessly into the dining area. Upstairs, the primary suite features an updated bath with a freshly tiled stand-up shower and pedestal sink, while the refreshed guest bath includes a relaxing whirlpool tub. The lower level adds valuable living space with a large bonus room - perfect as a second living area, home office, or playroom - plus a spacious laundry room. Out back, a covered porch overlooks the expansive, fully fenced yard, offering a great setting for outdoor dining, gardening, or simply relaxing in privacy.
Contingent
Price cut: $5.5K (10/24)
$169,500
317 Naples Dr, Rantoul, IL 61866
3beds
2,185sqft
Est.:
Single Family Residence
Built in 1958
0.26 Acres Lot
$-- Zestimate®
$78/sqft
$-- HOA
What's special
Refreshed guest bathPrimary suiteLarge bonus roomExpansive fully fenced yardUpdated bathGenerous counter spaceVaulted ceilings
- 226 days |
- 254 |
- 14 |
Zillow last checked: 8 hours ago
Listing updated: December 30, 2025 at 11:33am
Listing courtesy of:
Mark Waldhoff, CRS,GRI (217)714-3603,
KELLER WILLIAMS-TREC,
Mike Goebel 217-621-8101,
KELLER WILLIAMS-TREC
Source: MRED as distributed by MLS GRID,MLS#: 12388632
Facts & features
Interior
Bedrooms & bathrooms
- Bedrooms: 3
- Bathrooms: 2
- Full bathrooms: 2
Rooms
- Room types: Utility Room-Lower Level
Primary bedroom
- Features: Flooring (Wood Laminate), Bathroom (Full)
- Level: Second
- Area: 165 Square Feet
- Dimensions: 11X15
Bedroom 2
- Features: Flooring (Parquet)
- Level: Second
- Area: 176 Square Feet
- Dimensions: 11X16
Bedroom 3
- Features: Flooring (Parquet)
- Level: Second
- Area: 130 Square Feet
- Dimensions: 10X13
Dining room
- Features: Flooring (Parquet)
- Level: Main
- Area: 132 Square Feet
- Dimensions: 11X12
Family room
- Features: Flooring (Ceramic Tile)
- Level: Lower
- Area: 484 Square Feet
- Dimensions: 22X22
Kitchen
- Features: Kitchen (Eating Area-Table Space), Flooring (Wood Laminate)
- Level: Main
- Area: 162 Square Feet
- Dimensions: 18X9
Living room
- Features: Flooring (Parquet)
- Level: Main
- Area: 240 Square Feet
- Dimensions: 16X15
Other
- Features: Flooring (Ceramic Tile)
- Level: Lower
- Area: 24 Square Feet
- Dimensions: 6X4
Heating
- Natural Gas, Forced Air
Cooling
- Central Air
Appliances
- Included: Range, Microwave, Dishwasher, Refrigerator, Disposal
- Laundry: Gas Dryer Hookup
Features
- Cathedral Ceiling(s)
- Basement: None
Interior area
- Total structure area: 2,185
- Total interior livable area: 2,185 sqft
- Finished area below ground: 0
Property
Parking
- Total spaces: 1
- Parking features: Yes, Garage Owned, Attached, Garage
- Attached garage spaces: 1
Accessibility
- Accessibility features: No Disability Access
Features
- Levels: Tri-Level
- Patio & porch: Patio
- Fencing: Fenced
Lot
- Size: 0.26 Acres
- Dimensions: 81 X 145
Details
- Parcel number: 200910378005
- Special conditions: None
- Other equipment: Ceiling Fan(s)
Construction
Type & style
- Home type: SingleFamily
- Property subtype: Single Family Residence
Materials
- Aluminum Siding, Brick
Condition
- New construction: No
- Year built: 1958
Utilities & green energy
- Sewer: Public Sewer
- Water: Public
Community & HOA
Community
- Security: Carbon Monoxide Detector(s)
- Subdivision: South Pointe
HOA
- Services included: None
Location
- Region: Rantoul
Financial & listing details
- Price per square foot: $78/sqft
- Tax assessed value: $124,020
- Annual tax amount: $3,110
- Date on market: 6/10/2025
- Ownership: Fee Simple
Estimated market value
Not available
Estimated sales range
Not available
Not available
Price history
Price history
| Date | Event | Price |
|---|---|---|
| 12/30/2025 | Contingent | $169,500$78/sqft |
Source: | ||
| 12/2/2025 | Listed for sale | $169,500$78/sqft |
Source: | ||
| 11/3/2025 | Contingent | $169,500$78/sqft |
Source: | ||
| 10/24/2025 | Price change | $169,500-3.1%$78/sqft |
Source: | ||
| 9/10/2025 | Price change | $175,000-2.5%$80/sqft |
Source: | ||
Public tax history
Public tax history
| Year | Property taxes | Tax assessment |
|---|---|---|
| 2024 | $3,363 +8.1% | $41,340 +12.1% |
| 2023 | $3,110 +9.4% | $36,880 +12% |
| 2022 | $2,842 +6% | $32,920 +7.1% |
Find assessor info on the county website
BuyAbility℠ payment
Est. payment
$1,186/mo
Principal & interest
$820
Property taxes
$307
Home insurance
$59
Climate risks
Neighborhood: 61866
Nearby schools
GreatSchools rating
- 7/10Thomasboro Grade SchoolGrades: PK-8Distance: 3.3 mi
- 2/10Rantoul Twp High SchoolGrades: 9-12Distance: 1.9 mi
Schools provided by the listing agent
- Elementary: Broadmeadow Elementary School
- Middle: J.W. Eater Junior High School
- High: Rantoul Township High School
- District: 137
Source: MRED as distributed by MLS GRID. This data may not be complete. We recommend contacting the local school district to confirm school assignments for this home.
