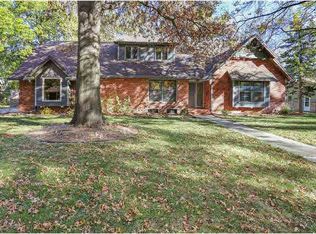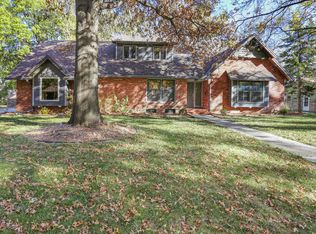Sold
Price Unknown
317 N Hampton Rd, Wichita, KS 67206
4beds
3,662sqft
Single Family Onsite Built
Built in 1960
0.37 Acres Lot
$565,400 Zestimate®
$--/sqft
$2,575 Estimated rent
Home value
$565,400
$537,000 - $599,000
$2,575/mo
Zestimate® history
Loading...
Owner options
Explore your selling options
What's special
Come home to a unique, beautifully redone house in the highly sought after Rockwood neighborhood! The curb appeal with this home cannot be beat with all new landscaping and lawn, new shutters, and a gorgeous red door. This four bedroom and 3 1/2 bathroom home was redone down to the studs from 2014 to 2018. Love to cook or entertain? This home boasts TWO kitchens with access right to the dining room. The stunning outdoor area is another living and dining room in itself which compliments a spacious backyard! A new egress window in the basement makes it a fourth bedroom with a closet and its own bathroom. The living room is a show stopper with its beamed ceilings and stone fireplace. You’ll be blown away by the master suite with its huge walk-in closet and bathroom that are absolutely beautiful. If you love tools or cars, don't miss out on the enormous garage! This is truly a house you have to see to believe!
Zillow last checked: 8 hours ago
Listing updated: August 29, 2023 at 08:05pm
Listed by:
Laine Alter CELL:479-799-5448,
Berkshire Hathaway PenFed Realty
Source: SCKMLS,MLS#: 626966
Facts & features
Interior
Bedrooms & bathrooms
- Bedrooms: 4
- Bathrooms: 4
- Full bathrooms: 3
- 1/2 bathrooms: 1
Primary bedroom
- Description: Carpet
- Level: Upper
- Area: 234
- Dimensions: 18x13
Bedroom
- Description: Carpet
- Level: Upper
- Area: 130
- Dimensions: 13x10
Bedroom
- Description: Carpet
- Level: Upper
- Area: 143
- Dimensions: 13x11
Dining room
- Description: Wood Laminate
- Level: Main
- Area: 132
- Dimensions: 12x11
Other
- Description: Wood Laminate
- Level: Upper
- Area: 140
- Dimensions: 20x7
Family room
- Description: Carpet
- Level: Basement
- Area: 336
- Dimensions: 28x12
Kitchen
- Description: Wood Laminate
- Level: Main
- Area: 280
- Dimensions: 20x14
Kitchen
- Description: Wood Laminate
- Level: Main
- Area: 77
- Dimensions: 11x7
Living room
- Description: Wood Laminate
- Level: Main
- Area: 506
- Dimensions: 22x23
Living room
- Description: Wood Laminate
- Level: Main
- Area: 247
- Dimensions: 19x13
Mud room
- Description: Wood Laminate
- Level: Main
- Area: 136
- Dimensions: 17x8
Office
- Description: Wood Laminate
- Level: Main
- Area: 228
- Dimensions: 19x12
Heating
- Forced Air, Natural Gas
Cooling
- Central Air, Electric
Appliances
- Laundry: Main Level, 220 equipment, Sink
Features
- Basement: Finished
- Number of fireplaces: 1
- Fireplace features: One
Interior area
- Total interior livable area: 3,662 sqft
- Finished area above ground: 3,115
- Finished area below ground: 547
Property
Parking
- Total spaces: 3
- Parking features: Attached, Garage Door Opener
- Garage spaces: 3
Features
- Levels: Two
- Stories: 2
- Patio & porch: Patio, Covered
- Exterior features: Guttering - ALL, Sprinkler System
- Fencing: Wood
Lot
- Size: 0.37 Acres
- Features: Standard
Details
- Parcel number: 201731141902201013.00
Construction
Type & style
- Home type: SingleFamily
- Architectural style: Traditional
- Property subtype: Single Family Onsite Built
Materials
- Frame w/Less than 50% Mas
- Foundation: Full, Day Light
- Roof: Composition
Condition
- Year built: 1960
Utilities & green energy
- Gas: Natural Gas Available
- Utilities for property: Sewer Available, Natural Gas Available, Public
Community & neighborhood
Community
- Community features: Sidewalks
Location
- Region: Wichita
- Subdivision: CRESTHILL MANOR
HOA & financial
HOA
- Has HOA: No
Other
Other facts
- Ownership: Individual
- Road surface type: Paved
Price history
Price history is unavailable.
Public tax history
| Year | Property taxes | Tax assessment |
|---|---|---|
| 2024 | $6,008 -2% | $53,981 |
| 2023 | $6,129 0% | $53,981 |
| 2022 | $6,130 +10.5% | -- |
Find assessor info on the county website
Neighborhood: 67206
Nearby schools
GreatSchools rating
- 3/10Price-Harris Communications Magnet Elementary SchoolGrades: PK-5Distance: 0.6 mi
- 4/10Coleman Middle SchoolGrades: 6-8Distance: 1.5 mi
- NAWichita Learning CenterGrades: Distance: 3 mi
Schools provided by the listing agent
- Elementary: Price-Harris
- Middle: Coleman
- High: Southeast
Source: SCKMLS. This data may not be complete. We recommend contacting the local school district to confirm school assignments for this home.

