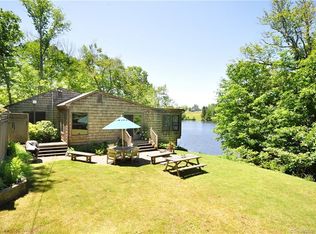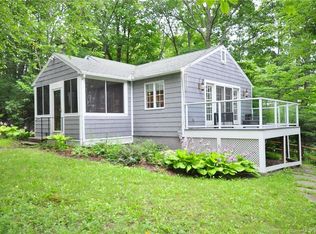Private gated estate on 25+ acres. Magnificent english country Tudor--5 bedrooms, 5-½ baths, 10,759 sq. ft. Stunning english conservatory wing. 2 Kitchens, game room, wine cellar, gym, pool & cabana. Separate 6-room caretaker's wing. Expansive gourmet chef's kitchen and separate wok kitchen. Three gas fireplaces, 2-car attached and 4-car detached garage. Frontage on private Lake Floren.
This property is off market, which means it's not currently listed for sale or rent on Zillow. This may be different from what's available on other websites or public sources.

