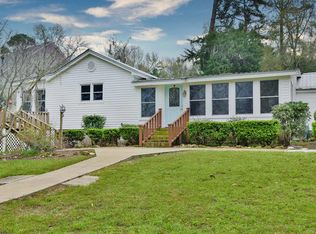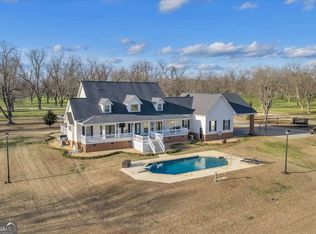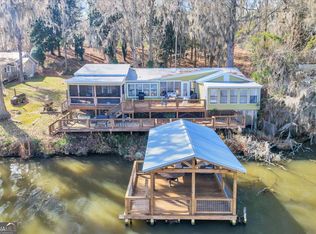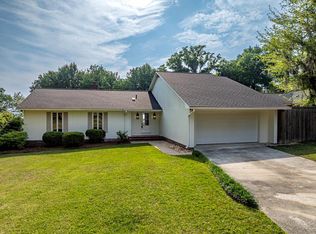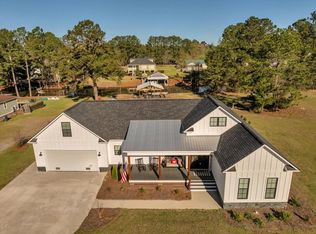For the buyer who is looking for value and beauty-This is your home-Priced an unbelievable price of $104/total sq.ft.. The exquisite 2015 built home offers the best of Lake Blackshear Creek Side living with it's quiet, peaceful stunning lake views.This home would make a an excellent vacation rental sleeping 20 guests plus & with a Rinnai hot water heater! This beautiful Southern Living Style lake home is sure to impress the most discriminating buyer with it's large rocking chair front porch, & only a couple of steps to enter the home, making it accessible for all ages. One step into the foyer, & one will appreciate the massive great room with tall ceilings, large modern kitchen with granite countertops, custom cabinetry, large eat in kitchen bar, & formal dining area as well. The Living Room, just beyond the kitchen & dining area, has a gas log fireplace flanked by built ins on either side-This entire area allows for sweeping beautiful views. This home provides an open & multiple living area for entertaining large groups or just for a smaller family gathering. Beyond the Great room is a large sun room with stunning creek views. This room offers more seating, dining, or game playing area. The large primary bedroom is En Suite with it's large custom shower, and tall double vanity. There are 3 bedrooms plus a bonus/office/4th bedroom and 2.5 baths on the lower level. On the second level, is an extra large guest suite/gym/office/or 5th bedroom. This level has a separate HVAC & full bath as well. This well designed home can be opened & closed according to the number of family or guests. There is a basement area as well with a large workshop & a safe room, The lot features beautiful landscaping with a sprinkler system and a large concrete driveway. There's a pool just off the side deck, & an additional storage house. At the water's edge is the boathouse and dock!
For sale
$649,000
317 Mill Branch Rd, Warwick, GA 31796
5beds
4,192sqft
Est.:
Residential
Built in 2015
0.39 Acres Lot
$631,900 Zestimate®
$155/sqft
$-- HOA
What's special
Sweeping beautiful viewsFormal dining areaCustom cabinetryAdditional storage house
- 516 days |
- 253 |
- 15 |
Zillow last checked: 8 hours ago
Listing updated: August 10, 2025 at 03:37pm
Listed by:
Cheryl Apperson Mason,
Lake Blackshear Mason Hughes Realty, Inc.
Source: Crisp Area BOR,MLS#: 59089
Tour with a local agent
Facts & features
Interior
Bedrooms & bathrooms
- Bedrooms: 5
- Bathrooms: 4
- Full bathrooms: 3
- 1/2 bathrooms: 1
Rooms
- Room types: Rec Room, Great Room, Sun Room, Living/Dining Combo, Breakfast Area, Other-See Remarks
Primary bedroom
- Description: Large Master Ste
- Level: First
Bedroom 2
- Level: First
Bedroom 3
- Level: First
Bedroom 4
- Level: First
Dining room
- Description: Open To Kitchen/Lvng
- Level: First
Kitchen
- Description: Granite & Break Bar
- Level: First
Living room
- Description: Massive Great Room
- Level: First
Heating
- Heat Pump, Fireplace(s)
Cooling
- Electric
Appliances
- Included: Dishwasher, Range, Refrigerator, Surface Unit/Oven, Water Heater
- Laundry: Inside
Features
- Ceiling Fan(s), Walk-In Closet(s), Bookcases, Basement, Central Heat/Air, Sheet Rock Walls, Custom Cabinets, Eat-in Kitchen
- Flooring: Tile
- Windows: Window Treatments, Double Pane Windows
- Basement: Partial,Workshop,Other
- Attic: Pull Down Stairs
- Has fireplace: Yes
- Fireplace features: Great Room, Gas, Gas Log
Interior area
- Total interior livable area: 4,192 sqft
Video & virtual tour
Property
Parking
- Total spaces: 2
- Parking features: Garage-Double Attached, Concrete
- Attached garage spaces: 2
- Has uncovered spaces: Yes
Accessibility
- Accessibility features: Handicap Design
Features
- Patio & porch: Deck
- Exterior features: Dock, 1 Boat Lift
- Pool features: Outdoor Pool
- On waterfront: Yes
- Waterfront features: Waterfront
- Frontage length: Water Frontage(100tc)
Lot
- Size: 0.39 Acres
- Features: Landscaped, .51 to .75 acre
Details
- Additional structures: Boat House, Shed(s)
- Parcel number: OSC02003
Construction
Type & style
- Home type: SingleFamily
- Architectural style: Ranch
- Property subtype: Residential
Materials
- HardiPlank Type
- Foundation: Combination
- Roof: Architectural
Condition
- Year built: 2015
Utilities & green energy
- Sewer: Septic Tank
- Water: Public
Community & HOA
Community
- Features: Lake
- Security: Security System, Smoke Detector(s)
- Subdivision: Odom's Swift Creek
Location
- Region: Warwick
Financial & listing details
- Price per square foot: $155/sqft
- Tax assessed value: $331,500
- Annual tax amount: $3,483
- Date on market: 8/10/2024
- Listing terms: Cash,Conventional,FHA,1031 Exchange
- Road surface type: Paved
Estimated market value
$631,900
$600,000 - $663,000
$2,870/mo
Price history
Price history
| Date | Event | Price |
|---|---|---|
| 7/15/2025 | Price change | $649,000-1.5%$155/sqft |
Source: Crisp Area BOR #59089 Report a problem | ||
| 2/16/2025 | Price change | $659,000-2.9%$157/sqft |
Source: Crisp Area BOR #59089 Report a problem | ||
| 1/11/2025 | Listed for sale | $679,000-1.9%$162/sqft |
Source: Crisp Area BOR #59089 Report a problem | ||
| 8/14/2024 | Listing removed | $692,000$165/sqft |
Source: Crisp Area BOR #59089 Report a problem | ||
| 8/10/2024 | Listed for sale | $692,000+1116.2%$165/sqft |
Source: Crisp Area BOR #59089 Report a problem | ||
Public tax history
Public tax history
| Year | Property taxes | Tax assessment |
|---|---|---|
| 2024 | $3,998 | $132,600 |
| 2023 | $3,998 +0.6% | $132,600 |
| 2022 | $3,974 -0.1% | $132,600 |
Find assessor info on the county website
BuyAbility℠ payment
Est. payment
$3,899/mo
Principal & interest
$3082
Property taxes
$590
Home insurance
$227
Climate risks
Neighborhood: 31796
Nearby schools
GreatSchools rating
- 5/10Worth County Elementary SchoolGrades: 3-5Distance: 20.1 mi
- 4/10Worth County Middle SchoolGrades: 6-8Distance: 20.4 mi
- 4/10Worth County High SchoolGrades: 9-12Distance: 20.4 mi
- Loading
- Loading
