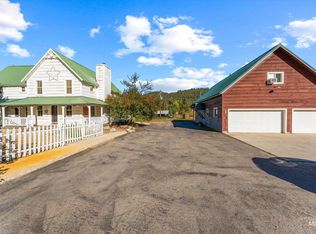The home has cedar siding on the house and the garage. The garage is detached and can hold 4 cars, The interior of the home has cedar paneling in the living room and hardwood floors in the living room, dining room and kitchen. New flooring throughout the other rooms, carpet in the bedrooms, tile in the bathrooms, new toilets & faucets. The kitchen has stainless steel appliances and tile counter tops and rustic oak cabinets. All new paint in the house and painted the garage and house in 2011. The property has a lodge pole fence in the front and sides of the house. The house has 180 degree view of the mountains and the middle fork of the Payette River and Valley from the upper deck and the lower deck. All rooms except one have views of the valley, mountains and river. The house has a master suite an on suite bathroom, upstairs and a covered hot tub on the deck overlooking the river. The house has Anderson Windows and patio doors. There is a large bedroom and two additional bedrooms and a family room downstairs. It has an oakley stone entry way and custom oakley stone fireplace and hearth. We have access to the river thru our property owners associations. All houses surrounding our in this beautiful rural setting are on two acre plots of land. Plenty of closet and storage space and a work shop in the garage. It is a beautiful piece of the Idaho mountains about 55 miles north of Boise, Idaho. There is an 18 hole golf course and clubhouse with a swimming pool within 4 miles of the house. Enjoy, golfing, swimming, tennis, fishing, horseback riding, sledding and many more activities. The house at the end of a private road, plenty of quiet and privacy. Come to Idaho and enjoy the beautiful scenery.
This property is off market, which means it's not currently listed for sale or rent on Zillow. This may be different from what's available on other websites or public sources.

