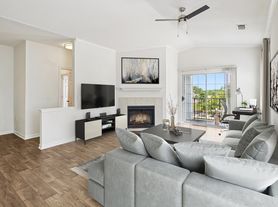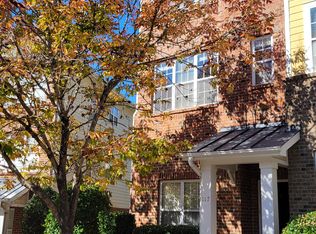Cary, NC - Town House - $1,795.00 Available October 2025
This gorgeous West Cary luxury townhome is absolutely immaculate and ready for immediate occupancy! It boasts an excellent location that's convenient to local parks, highly-rated schools, RTP/RDU, I-540, shopping, and so much more. A private driveway welcomes you home to an attached one car garage that enjoys direct interior access. The lower level also offers a conveniently-located 1st floor suite with a double wall closet as well as access to an a full bathroom with a marble-topped vanity and a walk-in shower with a glass surround. Don't miss the laundry center with washer/dryer included for resident's use as well! Take a quick jaunt to the second level and you're greeted by acres of beautiful hardwood floors and lovely natural light. 317 Michigan Avenue was constructed with a desirable open-concept design that works perfectly for today's lifestyle. The family room is designed with easy furniture placement in mind while the dining area is perfectly proportioned and located adjacent to the kitchen. Speaking of the kitchen, you'll surely be impressed by this space! It showcases upgraded quartz countertops with additional mica content that literally sparkles under the lights. The kitchen also boasts an island with cabinetry underneath, a suite of sleek stainless appliances (including a gas oven), a pantry, loads of cabinet space and even a breakfast bar! The kitchen enjoys direct access to an elevated deck overlooking a wooded buffer; this design instantly expands your living space and the view is marvelous! The middle floor also includes a very rare 4th bedroom with double windows, hardwood floors and a walk-in closet. This property continues to impress on the top floor! Here, you'll find dual suites! The primary bedroom showcases luxury plank flooring, 2 walk-in closets, double windows and a private bathroom complete with tiled floors, an elevated, marble-topped vanity with dual sinks, a garden tub/shower and a separate water closet. Bedroom #3 could be used as a 2nd primary bedroom as it also includes an en suite bathroom, a huge walk-in closet and double windows.
Property Features
Availability: Available for immediate occupancy
Tiered Rental Rate: $1,795/month rate with an 18 month lease term. $1,850/month with a 12 or 24 month lease term
Location: Prime west Cary location offering highly-rated school assignments, easy access to RTP/I-540, renowned restaurants, parks, greenways and more
Lease Term: 12, 18 and 24 month lease terms available
Pet Friendly: Pet Friendly: Owner will consider 1 dog 30# or smaller OR 1 cat. Pets must be neutered/spayed, no puppies or kittens. $300 additional security deposit
All Appliances Included: Rent includes washer/dryer/refrigerator for resident's use
No Yard Work: Take back your weekends! Rent includes year-round lawn and landscaping maintenance
Triple Suites: Three bedrooms include direct access to private, en-suite bathrooms
Attached Garage: Attached garage with direct interior access offers additional storage, convenience and security
Luxury Primary Suite: Primary bedroom features luxury plank floors, double walk-in closets, double windows, a ceiling fan and an en-suite bathroom with a garden tub, a water closet and dual sinks on a marble-topped vanity
NOTES: We do not advertise on Facebook or Craigslist.
House for rent
$1,795/mo
317 Michigan Ave, Cary, NC 27519
4beds
1,880sqft
Price may not include required fees and charges.
Single family residence
Available now
Cats, dogs OK
Central air
-- Laundry
1 Attached garage space parking
Natural gas, forced air
What's special
Private drivewayTriple suitesWooded bufferBeautiful hardwood floorsElevated deckDouble windowsAttached one car garage
- 11 days |
- -- |
- -- |
Travel times
Looking to buy when your lease ends?
Get a special Zillow offer on an account designed to grow your down payment. Save faster with up to a 6% match & an industry leading APY.
Offer exclusive to Foyer+; Terms apply. Details on landing page.
Facts & features
Interior
Bedrooms & bathrooms
- Bedrooms: 4
- Bathrooms: 4
- Full bathrooms: 3
- 1/2 bathrooms: 1
Heating
- Natural Gas, Forced Air
Cooling
- Central Air
Features
- Walk In Closet
Interior area
- Total interior livable area: 1,880 sqft
Property
Parking
- Total spaces: 1
- Parking features: Attached, Covered
- Has attached garage: Yes
- Details: Contact manager
Features
- Exterior features: , Heating system: ForcedAir, Heating: Gas, Walk In Closet
Details
- Parcel number: 0735161282
Construction
Type & style
- Home type: SingleFamily
- Property subtype: Single Family Residence
Community & HOA
Location
- Region: Cary
Financial & listing details
- Lease term: Contact For Details
Price history
| Date | Event | Price |
|---|---|---|
| 10/17/2025 | Listed for rent | $1,795$1/sqft |
Source: Zillow Rentals | ||
| 9/1/2025 | Listing removed | $365,000$194/sqft |
Source: | ||
| 6/15/2025 | Price change | $365,000-5.2%$194/sqft |
Source: | ||
| 3/26/2025 | Listed for sale | $385,000+101.6%$205/sqft |
Source: | ||
| 3/28/2014 | Sold | $191,000$102/sqft |
Source: Public Record | ||

