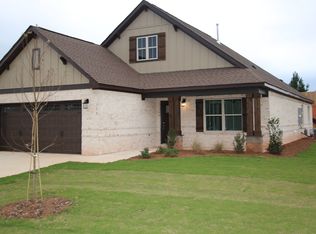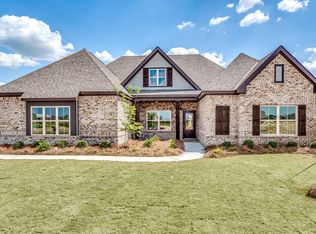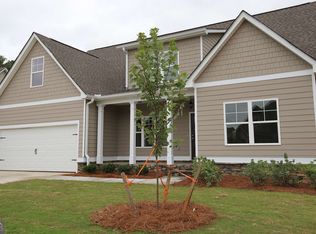Closed
$355,000
317 Linman Dr, Lagrange, GA 30241
4beds
2,063sqft
Single Family Residence
Built in 2018
-- sqft lot
$360,000 Zestimate®
$172/sqft
$2,074 Estimated rent
Home value
$360,000
$259,000 - $497,000
$2,074/mo
Zestimate® history
Loading...
Owner options
Explore your selling options
What's special
Discover the perfect blend of comfort and elegance in this stunning brick home located in the desirable Bryant Lake subdivision. This Newport J houseplan features four spacious bedrooms and two well-appointed bathrooms, designed with vaulted ceilings and an open kitchen that boasts granite countertops and an oversized island, ideal for entertaining. Enjoy the luxury of a separate formal dining room and a master suite complete with a large walk-in closet, double vanity, garden tub, and tiled shower. Home is freshly painted and new carpet in bedrooms. The property also includes a tankless water heater, Rainbird irrigation system, fenced-in backyard with a designated garden area and a built-in fire pit, perfect for outdoor gatherings. Residents benefit from community amenities such as access to a lake, an Olympic-sized pool, a clubhouse, and two lighted tennis courts, making this home a true retreat.
Zillow last checked: 8 hours ago
Listing updated: June 07, 2025 at 06:09am
Listed by:
Yvette Potts 706-885-2046,
Southern Classic Realtors
Bought with:
Shonterria Johnson, 383445
Perfectmatch Realty Group LLC
Source: GAMLS,MLS#: 10427699
Facts & features
Interior
Bedrooms & bathrooms
- Bedrooms: 4
- Bathrooms: 2
- Full bathrooms: 2
- Main level bathrooms: 2
- Main level bedrooms: 4
Dining room
- Features: Seats 12+
Heating
- Central
Cooling
- Central Air
Appliances
- Included: Convection Oven, Dishwasher, Microwave, Oven/Range (Combo), Tankless Water Heater
- Laundry: In Hall
Features
- Double Vanity, High Ceilings, Master On Main Level, Separate Shower, Soaking Tub, Split Bedroom Plan, Tray Ceiling(s), Walk-In Closet(s)
- Flooring: Carpet, Hardwood, Tile
- Basement: None
- Number of fireplaces: 1
Interior area
- Total structure area: 2,063
- Total interior livable area: 2,063 sqft
- Finished area above ground: 2,063
- Finished area below ground: 0
Property
Parking
- Parking features: Garage
- Has garage: Yes
Features
- Levels: One
- Stories: 1
- Fencing: Wood
Lot
- Features: None
Details
- Parcel number: 0514 000170
Construction
Type & style
- Home type: SingleFamily
- Architectural style: Brick 4 Side
- Property subtype: Single Family Residence
Materials
- Brick, Concrete, Stone
- Roof: Composition
Condition
- Resale
- New construction: No
- Year built: 2018
Utilities & green energy
- Sewer: Public Sewer
- Water: Public
- Utilities for property: Cable Available, Electricity Available, High Speed Internet, Natural Gas Available, Sewer Available, Sewer Connected, Underground Utilities, Water Available
Green energy
- Energy efficient items: Appliances, Doors, Insulation, Thermostat, Water Heater, Windows
Community & neighborhood
Community
- Community features: Clubhouse, Lake, Pool, Tennis Court(s)
Location
- Region: Lagrange
- Subdivision: Bryant Lake
HOA & financial
HOA
- Has HOA: Yes
- HOA fee: $600 annually
- Services included: Maintenance Grounds, Swimming, Tennis
Other
Other facts
- Listing agreement: Exclusive Right To Sell
- Listing terms: Cash,Conventional,FHA,VA Loan
Price history
| Date | Event | Price |
|---|---|---|
| 6/6/2025 | Sold | $355,000+1.5%$172/sqft |
Source: | ||
| 5/15/2025 | Pending sale | $349,900$170/sqft |
Source: | ||
| 4/19/2025 | Listed for sale | $349,900$170/sqft |
Source: | ||
| 3/20/2025 | Pending sale | $349,900$170/sqft |
Source: | ||
| 3/8/2025 | Price change | $349,900-2.8%$170/sqft |
Source: | ||
Public tax history
| Year | Property taxes | Tax assessment |
|---|---|---|
| 2024 | $3,113 +3.6% | $114,160 +3.6% |
| 2023 | $3,005 +6.2% | $110,200 +8.7% |
| 2022 | $2,830 -4.4% | $101,400 +3.3% |
Find assessor info on the county website
Neighborhood: 30241
Nearby schools
GreatSchools rating
- 2/10Clearview Elementary SchoolGrades: PK-5Distance: 1 mi
- 5/10Long Cane Middle SchoolGrades: 6-8Distance: 8.2 mi
- 5/10Troup County High SchoolGrades: 9-12Distance: 1.1 mi
Schools provided by the listing agent
- Elementary: Clearview
- Middle: Long Cane
- High: Troup County
Source: GAMLS. This data may not be complete. We recommend contacting the local school district to confirm school assignments for this home.

Get pre-qualified for a loan
At Zillow Home Loans, we can pre-qualify you in as little as 5 minutes with no impact to your credit score.An equal housing lender. NMLS #10287.



