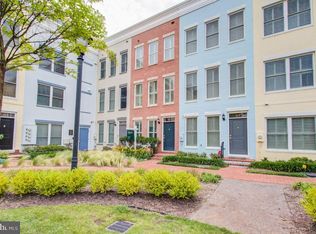Welcome home to this modern 3 BR + Den, 2.5 BA townhouse in Capitol Quarter! The first floor features a spacious den or home office with large picture windows overlooking the courtyard, and access to the attached garage, a rare treasure in DC! On the second floor the oak floors connect the open concept living space with the dining room and chef's kitchen. A stainless-steel appliance suite and granite counters complement the backsplash. Between the breakfast bar and the balcony off the kitchen, there is plenty of space for entertaining friends or grilling out! You'll also find custom features such as plantation shutters and a multi-surround speaker system! The third level features two bedrooms and a common bathroom that provide copious amounts of space for anyone visiting or living in the home. Follow the staircase up and you are transported to the primary suite featuring an ensuite bathroom along with a generous walk-in closet - perfect for all of your organizational needs. From the top floor bedroom, which might double as a second living area, you'll enter a private roof terrace through the sliding doors. Sweeping views of the city, and fireworks in the summer, are Capitol Quarter favorites! From bars, restaurants, and leisurely river walks to the baseball and soccer games at the stadiums nearby you will never find a dull moment! A true walkers paradise with Navy Yard Metro just blocks away.
This property is off market, which means it's not currently listed for sale or rent on Zillow. This may be different from what's available on other websites or public sources.
