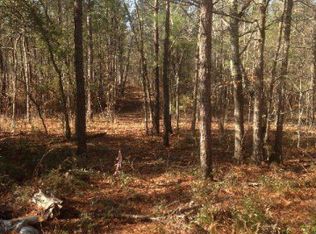Sold for $250,000 on 04/28/23
$250,000
317 KILPATRICK Road, Waynesboro, GA 30830
3beds
1,638sqft
Single Family Residence
Built in 1995
2.06 Acres Lot
$281,400 Zestimate®
$153/sqft
$1,454 Estimated rent
Home value
$281,400
$267,000 - $295,000
$1,454/mo
Zestimate® history
Loading...
Owner options
Explore your selling options
What's special
Three bedroom/2 bathroom home available just 3 miles outside of Waynesboro...situated on 2 acres, this 1,638 square-foot home has a split floorplan, with a large owner's suite on one side of the home featuring en suite bathroom with garden tub and shower (plus a generous walk-in closet). The two spare bedrooms are adjacent to a hall bathroom. The front foyer opens up to the living room with plank flooring, vaulted ceiling and brick fireplace. The eat-in kitchen has a roomy breakfast nook and also leads to a separate dining room. Other great features include plank flooring private laundry room (not a pass-through), double garage and back deck. Great family home just outside of town...minutes from schools, grocery and retail.
Zillow last checked: 8 hours ago
Listing updated: December 29, 2024 at 01:23am
Listed by:
Anne Marie Kyzer 706-533-3307,
Mary Yelton Realty, Llc
Bought with:
Tiffany Moore, 389719
Re/max True Advantage
Source: Hive MLS,MLS#: 513099
Facts & features
Interior
Bedrooms & bathrooms
- Bedrooms: 3
- Bathrooms: 2
- Full bathrooms: 2
Primary bedroom
- Level: Main
- Dimensions: 16 x 13
Bedroom 2
- Level: Main
- Dimensions: 13 x 12
Bedroom 3
- Level: Main
- Dimensions: 11 x 10
Dining room
- Level: Main
- Dimensions: 11 x 11
Other
- Level: Main
- Dimensions: 16 x 7
Kitchen
- Level: Main
- Dimensions: 18 x 11
Laundry
- Level: Main
- Dimensions: 7 x 6
Living room
- Level: Main
- Dimensions: 17 x 16
Heating
- Electric
Cooling
- Central Air
Appliances
- Included: Dishwasher, Electric Range, Electric Water Heater, Refrigerator
Features
- Blinds, Garden Tub, Split Bedroom, Walk-In Closet(s), Washer Hookup, Electric Dryer Hookup
- Flooring: Carpet, Ceramic Tile, Vinyl
- Attic: Pull Down Stairs
- Number of fireplaces: 1
- Fireplace features: Living Room
Interior area
- Total structure area: 1,638
- Total interior livable area: 1,638 sqft
Property
Parking
- Parking features: Garage
- Has garage: Yes
Features
- Patio & porch: Deck, Front Porch
- Exterior features: Insulated Windows
Lot
- Size: 2.06 Acres
- Dimensions: 2.06 acres
- Features: See Remarks
Details
- Parcel number: 083 019L
Construction
Type & style
- Home type: SingleFamily
- Architectural style: Ranch
- Property subtype: Single Family Residence
Materials
- Vinyl Siding
- Foundation: Crawl Space
- Roof: Composition
Condition
- Updated/Remodeled
- New construction: No
- Year built: 1995
Utilities & green energy
- Sewer: Septic Tank
- Water: Well
Community & neighborhood
Community
- Community features: See Remarks
Location
- Region: Waynesboro
- Subdivision: None-2bu
Other
Other facts
- Listing agreement: Exclusive Right To Sell
- Listing terms: USDA Loan,VA Loan,Cash,Conventional,FHA
Price history
| Date | Event | Price |
|---|---|---|
| 4/28/2023 | Sold | $250,000+4.6%$153/sqft |
Source: | ||
| 3/25/2023 | Contingent | $239,000$146/sqft |
Source: | ||
| 3/14/2023 | Listed for sale | $239,000+64.8%$146/sqft |
Source: | ||
| 4/16/2019 | Sold | $145,000+16.9%$89/sqft |
Source: Public Record Report a problem | ||
| 9/3/2014 | Sold | $124,000$76/sqft |
Source: Public Record Report a problem | ||
Public tax history
| Year | Property taxes | Tax assessment |
|---|---|---|
| 2024 | $1,597 -7.2% | $81,886 +1.7% |
| 2023 | $1,720 +15.9% | $80,548 +18.7% |
| 2022 | $1,485 +17% | $67,848 +17.2% |
Find assessor info on the county website
Neighborhood: 30830
Nearby schools
GreatSchools rating
- 5/10Blakeney Elementary SchoolGrades: 3-5Distance: 1.9 mi
- 6/10Burke County Middle SchoolGrades: 6-8Distance: 2.1 mi
- 2/10Burke County High SchoolGrades: 9-12Distance: 2.1 mi
Schools provided by the listing agent
- Elementary: Waynesboro
- Middle: Burke County
- High: Burke County
Source: Hive MLS. This data may not be complete. We recommend contacting the local school district to confirm school assignments for this home.

Get pre-qualified for a loan
At Zillow Home Loans, we can pre-qualify you in as little as 5 minutes with no impact to your credit score.An equal housing lender. NMLS #10287.
