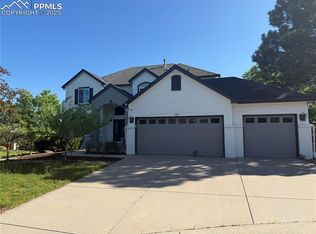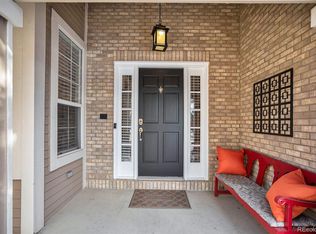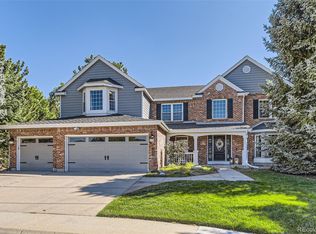Sold for $834,000 on 03/17/25
$834,000
317 Ingleton Court, Castle Pines, CO 80108
3beds
4,141sqft
Single Family Residence
Built in 1997
0.32 Acres Lot
$831,400 Zestimate®
$201/sqft
$3,594 Estimated rent
Home value
$831,400
$790,000 - $873,000
$3,594/mo
Zestimate® history
Loading...
Owner options
Explore your selling options
What's special
Welcome to 317 Ingleton Court, Castle Pines
Discover the perfect blend of charm, space, and functionality in this exceptional home, situated on the largest lot under $1 million in Castle Pines! With over 3,700 square feet of meticulously designed living space, this home is a true standout in both style and comfort. Step into the impressive two-story foyer, where hardwood floors and vaulted ceilings create an inviting sense of grandeur. A formal living area greets guests upon entry, while a versatile home office offers endless possibilities for a craft space or personal library. The open floor plan flows seamlessly into the formal dining room and sunlit family room, where soaring windows bathe the space in natural light, and a cozy fireplace becomes the heart of the home.
The kitchen is a chef’s dream, boasting timeless wood cabinetry, stone countertops, and a spacious central island ideal for cooking, entertaining, or casual meals. With its thoughtful layout and flawless upkeep, this home is truly move-in ready.
Upstairs, a bright and airy loft provides flexible space for work, play, or relaxation. The primary suite is a luxurious retreat, featuring vaulted ceilings, expansive windows, and an en-suite spa-like bathroom.
The basement offers two unfinished rooms, ready to be customized. The rest of the basement offers enough space for a gym, a studio, or the ultimate man cave or entertainment hub. Outside, the expansive backyard is a private oasis, complete with a manicured lawn, a patio perfect for gatherings, and direct access to scenic trails for walking, biking, or exploring with pets.
Nestled in a top-rated school district with community pool, tennis & golfing - this home offers a peaceful yet connected lifestyle. Enjoy the charm of Castle Pines and all the amenities it has to offer while living in a home that truly has it all.
Opportunities like this are rare—schedule your showing today.
Zillow last checked: 8 hours ago
Listing updated: March 17, 2025 at 11:49am
Listed by:
Sagine Israel 720-338-8807 sagine@consultusrealty.com,
Your Castle Realty LLC
Bought with:
Adam Price, 100075968
Keller Williams Realty Downtown LLC
Jill Price, 100102249
Keller Williams Realty Downtown LLC
Source: REcolorado,MLS#: 9843064
Facts & features
Interior
Bedrooms & bathrooms
- Bedrooms: 3
- Bathrooms: 3
- Full bathrooms: 2
- 1/2 bathrooms: 1
- Main level bathrooms: 1
Bedroom
- Level: Upper
Bedroom
- Level: Upper
Bedroom
- Level: Upper
Bathroom
- Level: Upper
Bathroom
- Level: Upper
Bathroom
- Level: Main
Dining room
- Level: Main
Family room
- Level: Main
Game room
- Level: Basement
Kitchen
- Level: Main
Laundry
- Level: Main
Living room
- Level: Main
Loft
- Level: Upper
Office
- Level: Main
Utility room
- Level: Basement
Workshop
- Level: Basement
Workshop
- Level: Basement
Heating
- Forced Air
Cooling
- Central Air
Appliances
- Included: Convection Oven, Cooktop, Dishwasher, Gas Water Heater, Microwave, Oven, Refrigerator
- Laundry: Laundry Closet
Features
- Built-in Features, Ceiling Fan(s), Eat-in Kitchen, Entrance Foyer, Five Piece Bath, High Ceilings, High Speed Internet, Kitchen Island, Open Floorplan, Pantry, Primary Suite, Smoke Free, Sound System, Vaulted Ceiling(s), Walk-In Closet(s)
- Flooring: Carpet, Wood
- Basement: Cellar,Crawl Space,Daylight,Finished,Interior Entry,Partial,Unfinished
- Number of fireplaces: 1
- Fireplace features: Electric, Family Room, Gas
Interior area
- Total structure area: 4,141
- Total interior livable area: 4,141 sqft
- Finished area above ground: 3,083
- Finished area below ground: 0
Property
Parking
- Total spaces: 3
- Parking features: Concrete, Dry Walled, Insulated Garage, Lighted
- Attached garage spaces: 3
Features
- Levels: Three Or More
- Entry location: Ground
- Patio & porch: Front Porch, Patio
- Exterior features: Garden, Private Yard
- Fencing: Partial
- Has view: Yes
- View description: Meadow, Mountain(s)
Lot
- Size: 0.32 Acres
- Features: Cul-De-Sac, Landscaped, Many Trees, Near Public Transit, Open Space, Sprinklers In Rear
Details
- Parcel number: R0358451
- Special conditions: Standard
Construction
Type & style
- Home type: SingleFamily
- Property subtype: Single Family Residence
Materials
- Frame
Condition
- Updated/Remodeled
- Year built: 1997
Utilities & green energy
- Water: Public
- Utilities for property: Cable Available, Internet Access (Wired), Natural Gas Connected, Phone Available
Green energy
- Energy efficient items: Appliances, HVAC, Thermostat, Water Heater
Community & neighborhood
Security
- Security features: Carbon Monoxide Detector(s), Radon Detector
Location
- Region: Castle Pines
- Subdivision: Castle Pines North
HOA & financial
HOA
- Has HOA: Yes
- HOA fee: $100 monthly
- Amenities included: Clubhouse, Fitness Center, Golf Course, Park, Parking, Playground, Pool, Tennis Court(s), Trail(s)
- Association name: Hammersmith Castle Pines North
- Association phone: 303-980-0700
Other
Other facts
- Listing terms: Cash,Conventional,FHA,VA Loan
- Ownership: Individual
- Road surface type: Paved
Price history
| Date | Event | Price |
|---|---|---|
| 3/17/2025 | Sold | $834,000-2.9%$201/sqft |
Source: | ||
| 2/8/2025 | Pending sale | $859,000$207/sqft |
Source: | ||
| 2/3/2025 | Price change | $859,000-4%$207/sqft |
Source: | ||
| 1/14/2025 | Price change | $895,000-2%$216/sqft |
Source: | ||
| 12/25/2024 | Price change | $912,900-1.8%$220/sqft |
Source: | ||
Public tax history
| Year | Property taxes | Tax assessment |
|---|---|---|
| 2025 | $5,763 -0.9% | $56,780 -8.2% |
| 2024 | $5,818 +38.2% | $61,850 -1% |
| 2023 | $4,211 -3.8% | $62,450 +43.2% |
Find assessor info on the county website
Neighborhood: 80108
Nearby schools
GreatSchools rating
- 6/10Buffalo Ridge Elementary SchoolGrades: PK-5Distance: 0.2 mi
- 8/10Rocky Heights Middle SchoolGrades: 6-8Distance: 3.9 mi
- 9/10Rock Canyon High SchoolGrades: 9-12Distance: 4.2 mi
Schools provided by the listing agent
- Elementary: Buffalo Ridge
- Middle: Rocky Heights
- High: Rock Canyon
- District: Douglas RE-1
Source: REcolorado. This data may not be complete. We recommend contacting the local school district to confirm school assignments for this home.
Get a cash offer in 3 minutes
Find out how much your home could sell for in as little as 3 minutes with a no-obligation cash offer.
Estimated market value
$831,400
Get a cash offer in 3 minutes
Find out how much your home could sell for in as little as 3 minutes with a no-obligation cash offer.
Estimated market value
$831,400


