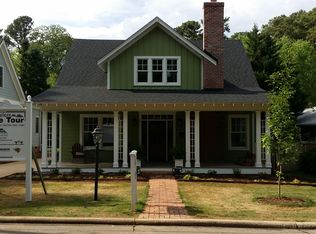Situated on one of Five Points most sought after streets, the home sits on an oversized .23 acre lot. With great curb appeal and an extremely deep lot, the home offers an amazing opportunity to renovate and/or put on an addition. There is a 1 bedroom, 1 bath plus kitchen basement apartment that could serve many functions. The home features spacious rooms, hardwood flooring, a downstairs master. Hudson St is touted for its desirable location, limited car traffic & walk-able to all of Five Points amenities.
This property is off market, which means it's not currently listed for sale or rent on Zillow. This may be different from what's available on other websites or public sources.
