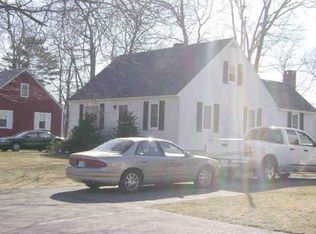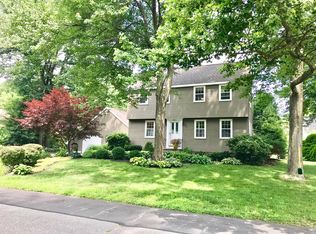Closed
Listed by:
Sandy Lally,
BHG Masiello Hampton 603-926-4466,
Mike Lally,
BHG Masiello Hampton
Bought with: LAER Realty Partners/Hampton Falls
$608,000
317 High Street, Hampton, NH 03842
3beds
1,200sqft
Single Family Residence
Built in 1955
10,454.4 Square Feet Lot
$610,000 Zestimate®
$507/sqft
$3,258 Estimated rent
Home value
$610,000
$567,000 - $659,000
$3,258/mo
Zestimate® history
Loading...
Owner options
Explore your selling options
What's special
Charming Hampton Home - Just 1 Mile from North Beach. Great opportunity to own a home in Hampton. This 3 bedroom, 2 bath home has fantastic bones and is ready for you to make it your own. The first floor interior has been newly painted, hardwood floors have been refinished and look amazing. There is also new vinyl planking in the cozy enclosed porch to enjoy summer nights. The walkout basement is heated with lots of possibilities as a game room, play room, family room or office. Situated on a quarter of an acre, this home offers the perfect blend of location and opportunity. Close to schools, beaches, shopping and access to highways for easy commuting. Only 1 house from Boston. Come see it today and bring your vision to life. Open houses Friday, 4/25 4-5:30, Saturday 4/26 10:30-12:00 and Sunday 4/27 10:00/12:00
Zillow last checked: 8 hours ago
Listing updated: June 08, 2025 at 09:44am
Listed by:
Sandy Lally,
BHG Masiello Hampton 603-926-4466,
Mike Lally,
BHG Masiello Hampton
Bought with:
Lisa Newman
LAER Realty Partners/Hampton Falls
Source: PrimeMLS,MLS#: 5035437
Facts & features
Interior
Bedrooms & bathrooms
- Bedrooms: 3
- Bathrooms: 2
- Full bathrooms: 1
- 3/4 bathrooms: 1
Heating
- Natural Gas, Hot Water, Zoned
Cooling
- None
Appliances
- Included: Dishwasher, Refrigerator, Electric Stove
- Laundry: In Basement
Features
- Dining Area, Kitchen/Living, Natural Light, Soaking Tub
- Flooring: Hardwood, Laminate, Vinyl Plank
- Windows: Screens
- Basement: Concrete Floor,Daylight,Full,Roughed In,Interior Stairs,Unfinished,Walkout,Interior Access,Exterior Entry,Walk-Out Access
Interior area
- Total structure area: 2,092
- Total interior livable area: 1,200 sqft
- Finished area above ground: 1,200
- Finished area below ground: 0
Property
Parking
- Parking features: Paved
Features
- Levels: Two
- Stories: 2
- Patio & porch: Enclosed Porch
- Exterior features: Garden, Storage
Lot
- Size: 10,454 sqft
- Features: Landscaped, Level, Sidewalks, Near School(s)
Details
- Additional structures: Outbuilding
- Parcel number: HMPTM179B14
- Zoning description: RA
Construction
Type & style
- Home type: SingleFamily
- Architectural style: Cape
- Property subtype: Single Family Residence
Materials
- Vinyl Siding
- Foundation: Block, Concrete
- Roof: Architectural Shingle
Condition
- New construction: No
- Year built: 1955
Utilities & green energy
- Electric: 200+ Amp Service
- Sewer: Public Sewer
- Utilities for property: Cable Available
Community & neighborhood
Location
- Region: Hampton
Price history
| Date | Event | Price |
|---|---|---|
| 5/23/2025 | Sold | $608,000+1.4%$507/sqft |
Source: | ||
| 4/9/2025 | Listed for sale | $599,900+26.3%$500/sqft |
Source: | ||
| 3/31/2025 | Sold | $475,000$396/sqft |
Source: Public Record Report a problem | ||
Public tax history
| Year | Property taxes | Tax assessment |
|---|---|---|
| 2024 | $5,242 +9.7% | $425,500 +49.2% |
| 2023 | $4,777 +5.7% | $285,200 |
| 2022 | $4,518 -0.5% | $285,200 +0% |
Find assessor info on the county website
Neighborhood: 03842
Nearby schools
GreatSchools rating
- 8/10Adeline C. Marston SchoolGrades: 3-5Distance: 0.6 mi
- 8/10Hampton AcademyGrades: 6-8Distance: 0.8 mi
- 6/10Winnacunnet High SchoolGrades: 9-12Distance: 0.9 mi
Schools provided by the listing agent
- Elementary: Hampton Centre School
- Middle: Hampton Academy Junior HS
- High: Winnacunnet High School
- District: Hampton School District
Source: PrimeMLS. This data may not be complete. We recommend contacting the local school district to confirm school assignments for this home.
Get a cash offer in 3 minutes
Find out how much your home could sell for in as little as 3 minutes with a no-obligation cash offer.
Estimated market value$610,000
Get a cash offer in 3 minutes
Find out how much your home could sell for in as little as 3 minutes with a no-obligation cash offer.
Estimated market value
$610,000

