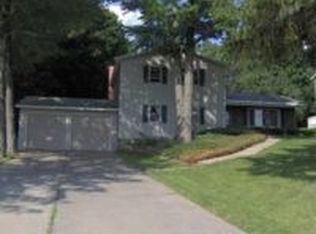This home is ready to go! 4 bedroom 3 full baths! Dining/living room combo, separate family room with cathedral ceiling. French doors off the dinning area that lead to a large deck which is great for entertaining. Large private yard, 2 stall attached garage.
This property is off market, which means it's not currently listed for sale or rent on Zillow. This may be different from what's available on other websites or public sources.
