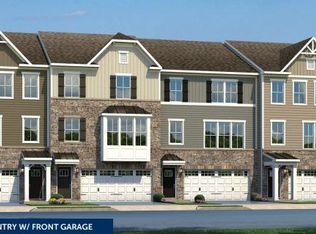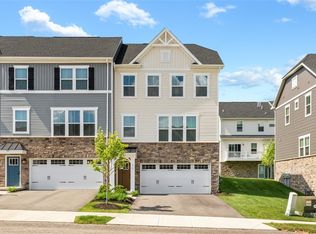Sold for $404,000 on 06/03/24
$404,000
317 Helenium Dr, Mars, PA 16046
3beds
1,691sqft
Townhouse
Built in 2021
1,960.2 Square Feet Lot
$425,800 Zestimate®
$239/sqft
$2,488 Estimated rent
Home value
$425,800
$387,000 - $468,000
$2,488/mo
Zestimate® history
Loading...
Owner options
Explore your selling options
What's special
Move right into this beautiful townhome in the Whitetail Meadows neighborhood conveniently located near shopping, dining, and major highways! Step into the main living level featuring an expansive open floor plan with stunning vinyl plank flooring and abundant natural light complete with custom plantation shutters. The living room presents a cozy alcove with a powder room and opens into the kitchen and dining areas. The eat-in kitchen showcases elegant quartz countertops, an inviting island with seating, chic subway tile backsplash, and top-of-the-line stainless steel appliances. Step outside onto the back deck, perfect for entertaining or relaxing. Retreat upstairs to discover the spacious owner’s suite boasting a walk-in closet and a private bath with a soaking tub, separate shower, and double sink quartz-topped vanity. Two additional guest bedrooms complete this level. The partially finished basement offers versatility as an office, playroom or storage space.
Zillow last checked: 8 hours ago
Listing updated: June 10, 2024 at 01:46pm
Listed by:
Michele Van Balen 724-765-7000,
PIATT SOTHEBY'S INTERNATIONAL REALTY
Bought with:
Ritu Mehra, RS290808
COLDWELL BANKER REALTY
Source: WPMLS,MLS#: 1648181 Originating MLS: West Penn Multi-List
Originating MLS: West Penn Multi-List
Facts & features
Interior
Bedrooms & bathrooms
- Bedrooms: 3
- Bathrooms: 3
- Full bathrooms: 2
- 1/2 bathrooms: 1
Primary bedroom
- Level: Upper
- Dimensions: 15x14
Bedroom 2
- Level: Upper
- Dimensions: 12x12
Bedroom 3
- Level: Upper
- Dimensions: 12x11
Dining room
- Level: Main
- Dimensions: 12x11
Entry foyer
- Level: Lower
- Dimensions: 5x4
Family room
- Level: Main
- Dimensions: 24x21
Kitchen
- Level: Main
- Dimensions: 12x11
Heating
- Forced Air, Gas
Cooling
- Central Air
Appliances
- Included: Some Gas Appliances, Dishwasher, Disposal, Microwave, Refrigerator, Stove
Features
- Kitchen Island, Pantry, Window Treatments
- Flooring: Ceramic Tile, Hardwood, Carpet
- Windows: Screens, Window Treatments
- Basement: Full,Interior Entry
Interior area
- Total structure area: 1,691
- Total interior livable area: 1,691 sqft
Property
Parking
- Total spaces: 2
- Parking features: Built In, Garage Door Opener
- Has attached garage: Yes
Features
- Levels: Two
- Stories: 2
- Pool features: None
Lot
- Size: 1,960 sqft
- Dimensions: 0.045
Details
- Parcel number: 010S25AE64C0000
Construction
Type & style
- Home type: Townhouse
- Architectural style: Two Story
- Property subtype: Townhouse
Materials
- Stone
- Roof: Asphalt
Condition
- Resale
- Year built: 2021
Utilities & green energy
- Sewer: Public Sewer
- Water: Public
Community & neighborhood
Location
- Region: Mars
- Subdivision: Whitetail Meadows
HOA & financial
HOA
- Has HOA: Yes
- HOA fee: $80 monthly
Price history
| Date | Event | Price |
|---|---|---|
| 7/3/2024 | Listing removed | -- |
Source: WPMLS #1656919 | ||
| 6/28/2024 | Price change | $2,500-3.8%$1/sqft |
Source: WPMLS #1656919 | ||
| 6/20/2024 | Price change | $2,600-3.7%$2/sqft |
Source: WPMLS #1656919 | ||
| 6/16/2024 | Price change | $2,700-3.6%$2/sqft |
Source: WPMLS #1656919 | ||
| 6/7/2024 | Listed for rent | $2,800$2/sqft |
Source: WPMLS #1656919 | ||
Public tax history
| Year | Property taxes | Tax assessment |
|---|---|---|
| 2024 | $3,085 +2.5% | $21,980 |
| 2023 | $3,009 +3.1% | $21,980 |
| 2022 | $2,918 | $21,980 |
Find assessor info on the county website
Neighborhood: 16046
Nearby schools
GreatSchools rating
- NAMars Area Primary CenterGrades: K-1Distance: 3.3 mi
- 6/10Mars Area Middle SchoolGrades: 7-8Distance: 3.8 mi
- 9/10Mars Area Senior High SchoolGrades: 9-12Distance: 3.6 mi
Schools provided by the listing agent
- District: Mars Area
Source: WPMLS. This data may not be complete. We recommend contacting the local school district to confirm school assignments for this home.

Get pre-qualified for a loan
At Zillow Home Loans, we can pre-qualify you in as little as 5 minutes with no impact to your credit score.An equal housing lender. NMLS #10287.

