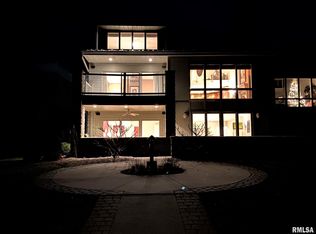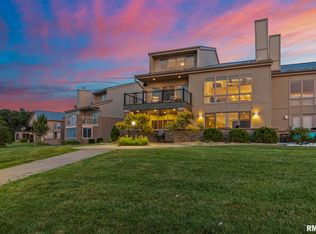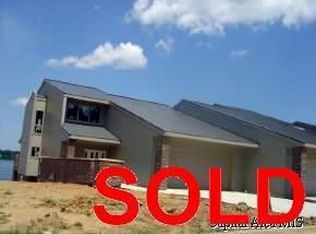Sold for $500,000 on 05/14/24
$500,000
317 Harbor Point Pl, Springfield, IL 62712
3beds
4,616sqft
Condominium, Residential
Built in 2006
-- sqft lot
$562,700 Zestimate®
$108/sqft
$3,264 Estimated rent
Home value
$562,700
$512,000 - $619,000
$3,264/mo
Zestimate® history
Loading...
Owner options
Explore your selling options
What's special
Embrace the serene luxury of lakefront living in this sprawling 3-level condo, a true haven of sophistication and relaxation. The property greets with a striking presence that promises contemporary charm and lakeside leisure. Step inside to discover a myriad of custom features accentuating an expansive living space where every corner is detailed with finesse. Take in the breathtaking lake views through vast windows of the two-story living room, complemented by an elegant gas fireplace and access to the half bath. The kitchen is a cook's dream showcasing granite counters and a walk-in butler’s pantry. The main level master suite is a world unto itself, featuring a private terrace for peaceful waterfront gazing, walk-in closet, true dual vanity, walk-in jetted tub, tiled shower, and convenient laundry room adjacency. The upper level offers an airy loft-style family room, additional bedrooms and fabulous full bath, while the finished walk-out basement boasts a rec room, screened-in porch, potential 4th bedroom, office or bonus rooms with a full bath and still more space for storage! All new dual zoned HVAC in 2020 combined with the HOA's meticulous ground maintenance & exclusive clubhouse & pool access make this gem a testament to comfort and elegance. Your lakeside dream awaits in this perfected blend of luxury, comfort & space on the lake!
Zillow last checked: 8 hours ago
Listing updated: May 15, 2024 at 01:15pm
Listed by:
Kyle T Killebrew Mobl:217-741-4040,
The Real Estate Group, Inc.
Bought with:
Kyle T Killebrew, 475109198
The Real Estate Group, Inc.
Source: RMLS Alliance,MLS#: CA1028301 Originating MLS: Capital Area Association of Realtors
Originating MLS: Capital Area Association of Realtors

Facts & features
Interior
Bedrooms & bathrooms
- Bedrooms: 3
- Bathrooms: 4
- Full bathrooms: 3
- 1/2 bathrooms: 1
Bedroom 1
- Level: Main
- Dimensions: 15ft 1in x 21ft 2in
Bedroom 2
- Level: Upper
- Dimensions: 15ft 9in x 14ft 3in
Bedroom 3
- Level: Upper
- Dimensions: 15ft 1in x 13ft 9in
Other
- Level: Main
- Dimensions: 19ft 4in x 11ft 1in
Other
- Level: Basement
- Dimensions: 8ft 1in x 11ft 5in
Additional room
- Description: Bonus Rm (Pot. 4th BR)
- Level: Basement
- Dimensions: 10ft 8in x 16ft 4in
Additional room 2
- Description: Den
- Level: Basement
- Dimensions: 11ft 3in x 11ft 5in
Family room
- Level: Upper
- Dimensions: 23ft 11in x 28ft 1in
Kitchen
- Level: Main
- Dimensions: 19ft 4in x 11ft 1in
Laundry
- Level: Main
- Dimensions: 5ft 7in x 7ft 9in
Living room
- Level: Main
- Dimensions: 19ft 4in x 17ft 1in
Lower level
- Area: 1439
Main level
- Area: 2007
Recreation room
- Level: Basement
- Dimensions: 35ft 6in x 15ft 9in
Upper level
- Area: 1170
Heating
- Forced Air, Zoned
Cooling
- Zoned, Central Air
Appliances
- Included: Dishwasher, Range Hood, Microwave, Range, Refrigerator
Features
- Ceiling Fan(s), Vaulted Ceiling(s), Solid Surface Counter
- Windows: Skylight(s)
- Number of fireplaces: 1
- Fireplace features: Gas Log, Living Room
Interior area
- Total structure area: 4,616
- Total interior livable area: 4,616 sqft
Property
Parking
- Total spaces: 2
- Parking features: Attached, Paved
- Attached garage spaces: 2
Features
- Stories: 3
- Patio & porch: Deck, Patio, Screened
- Spa features: Bath
- Has view: Yes
- View description: Lake
- Has water view: Yes
- Water view: Lake
- Waterfront features: Pond/Lake, Seawall
Details
- Parcel number: 23194376009
Construction
Type & style
- Home type: Condo
- Property subtype: Condominium, Residential
Materials
- Vinyl Siding
- Foundation: Concrete Perimeter
- Roof: Shingle
Condition
- New construction: No
- Year built: 2006
Utilities & green energy
- Sewer: Public Sewer
- Water: Public
- Utilities for property: Cable Available
Community & neighborhood
Location
- Region: Springfield
- Subdivision: Harbor Pointe
HOA & financial
HOA
- Has HOA: Yes
- HOA fee: $275 monthly
Other
Other facts
- Road surface type: Paved
Price history
| Date | Event | Price |
|---|---|---|
| 5/14/2024 | Sold | $500,000-9.1%$108/sqft |
Source: | ||
| 4/11/2024 | Pending sale | $549,900$119/sqft |
Source: | ||
| 4/4/2024 | Listed for sale | $549,900+10.2%$119/sqft |
Source: | ||
| 10/11/2023 | Listing removed | -- |
Source: | ||
| 6/27/2023 | Price change | $499,000-9.3%$108/sqft |
Source: | ||
Public tax history
| Year | Property taxes | Tax assessment |
|---|---|---|
| 2024 | $11,877 -9.1% | $175,501 -5.5% |
| 2023 | $13,062 +4% | $185,636 +5.4% |
| 2022 | $12,555 -5.8% | $176,092 -5% |
Find assessor info on the county website
Neighborhood: 62712
Nearby schools
GreatSchools rating
- 6/10Hazel Dell Elementary SchoolGrades: K-5Distance: 1.9 mi
- 2/10Jefferson Middle SchoolGrades: 6-8Distance: 3.4 mi
- 2/10Springfield Southeast High SchoolGrades: 9-12Distance: 3.9 mi

Get pre-qualified for a loan
At Zillow Home Loans, we can pre-qualify you in as little as 5 minutes with no impact to your credit score.An equal housing lender. NMLS #10287.


