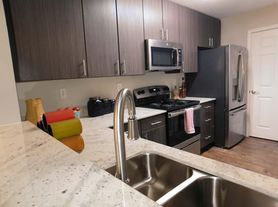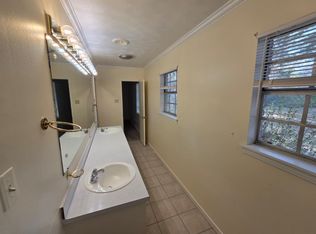Low maintenance 3/2 1/2 plus office. No Carpet, all hard surface flooring. Quartz countertops throughout. Kitchen has 5 burner stainless steel gas range, quiet dishwasher, refrigerator, island. Large master bath with separate tub and shower, double vanities. Spacious closet with built ins. Rear entry 2 car garage. backs up to acreage. Gated subdivision right off Spillway Rd.
House for rent
$2,600/mo
317 Hamilton Ct, Brandon, MS 39047
3beds
1,800sqft
Price may not include required fees and charges.
Singlefamily
Available now
Cats, dogs OK
Central air, ceiling fan
Electric dryer hookup laundry
2 Attached garage spaces parking
Natural gas, central, fireplace
What's special
Large master bathQuiet dishwasherHard surface flooringSeparate tub and showerDouble vanitiesQuartz countertops
- 42 days |
- -- |
- -- |
Zillow last checked: 8 hours ago
Listing updated: October 25, 2025 at 11:38am
Travel times
Looking to buy when your lease ends?
Consider a first-time homebuyer savings account designed to grow your down payment with up to a 6% match & a competitive APY.
Facts & features
Interior
Bedrooms & bathrooms
- Bedrooms: 3
- Bathrooms: 3
- Full bathrooms: 2
- 1/2 bathrooms: 1
Rooms
- Room types: Office
Heating
- Natural Gas, Central, Fireplace
Cooling
- Central Air, Ceiling Fan
Appliances
- Included: Dishwasher, Disposal, Microwave, Oven, Range
- Laundry: Electric Dryer Hookup, Hookups, Laundry Room, Main Level, Sink, Washer Hookup
Features
- Ceiling Fan(s), Crown Molding, Double Vanity, High Speed Internet, Kitchen Island, Open Floorplan, Pantry, Primary Downstairs, Recessed Lighting, Stone Counters, Tray Ceiling(s), Walk-In Closet(s), Walls (Sheetrock)
- Has fireplace: Yes
Interior area
- Total interior livable area: 1,800 sqft
Video & virtual tour
Property
Parking
- Total spaces: 2
- Parking features: Attached, Garage, Covered
- Has attached garage: Yes
Features
- Stories: 1
- Exterior features: Contact manager
Construction
Type & style
- Home type: SingleFamily
- Architectural style: CapeCod
- Property subtype: SingleFamily
Materials
- Roof: Metal
Condition
- Year built: 2023
Community & HOA
Community
- Security: Gated Community
Location
- Region: Brandon
Financial & listing details
- Lease term: 12 Months,Renewal Option
Price history
| Date | Event | Price |
|---|---|---|
| 10/24/2025 | Listed for rent | $2,600+4%$1/sqft |
Source: MLS United #4129514 | ||
| 9/8/2025 | Listing removed | $2,500$1/sqft |
Source: Zillow Rentals | ||
| 9/1/2025 | Listing removed | $333,000$185/sqft |
Source: MLS United #4093139 | ||
| 8/18/2025 | Listed for rent | $2,500$1/sqft |
Source: Zillow Rentals | ||
| 8/8/2025 | Listing removed | $2,500$1/sqft |
Source: Zillow Rentals | ||

