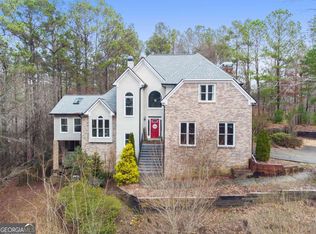Closed
$595,000
317 Green Ridge Rd SE, Cartersville, GA 30120
3beds
4,121sqft
Single Family Residence
Built in 1988
2 Acres Lot
$612,400 Zestimate®
$144/sqft
$4,167 Estimated rent
Home value
$612,400
$563,000 - $668,000
$4,167/mo
Zestimate® history
Loading...
Owner options
Explore your selling options
What's special
Set on two private acres, this thoughtfully designed home welcomes you with a classic wrap-around porch. With 3 bedrooms and 3.5 baths, each space showcases designer touches that elevate everyday living. The main level features hardwood floors, shiplap accents, custom oak built-ins, and elegant mouldings. The living room boasts a soaring cathedral ceiling open to the upper level and a cozy sun porch with views of the fenced backyard. The kitchen offers stone countertops, double pantries, and a bright breakfast nook that flows into an oversized dining room. The main-level primary suite includes a walk-in closet and a spacious bathroom with double vanities and a jetted tub. Upstairs, two secondary bedrooms share a large flex space filled with natural light and views of the manicured yard. The finished lower level offers a media room with a projector screen and theater seating. You will also find a full bathroom, ample storage, and two versatile bonus rooms with their own entry, ideal for a home office, gym, or creative space. Outdoors, enjoy raised garden beds, fruit trees, and a detached 2-car garage with a dedicated workspace. Additional features include RV or boat parking and an electric car charger. The architectural shingle roof is only 6 years old. With no HOA and a prime location just minutes from shopping, dining, LakePoint Park, Lake Allatoona, and I-75, this home truly offers it all.
Zillow last checked: 8 hours ago
Listing updated: September 03, 2025 at 01:18pm
Listed by:
Kelli Finney 404-409-3451,
Real Broker LLC
Bought with:
Michelle Graves, 249408
Presley Roth Real Estate
Source: GAMLS,MLS#: 10577875
Facts & features
Interior
Bedrooms & bathrooms
- Bedrooms: 3
- Bathrooms: 4
- Full bathrooms: 3
- 1/2 bathrooms: 1
- Main level bathrooms: 1
- Main level bedrooms: 1
Dining room
- Features: Separate Room
Kitchen
- Features: Breakfast Room
Heating
- Central
Cooling
- Ceiling Fan(s), Central Air
Appliances
- Included: Dishwasher, Disposal
- Laundry: Other
Features
- Bookcases, Master On Main Level
- Flooring: Carpet, Hardwood
- Windows: Double Pane Windows
- Basement: Bath Finished,Finished,Full
- Number of fireplaces: 1
- Fireplace features: Gas Log, Gas Starter
- Common walls with other units/homes: No Common Walls
Interior area
- Total structure area: 4,121
- Total interior livable area: 4,121 sqft
- Finished area above ground: 2,829
- Finished area below ground: 1,292
Property
Parking
- Total spaces: 2
- Parking features: Garage, Garage Door Opener
- Has garage: Yes
Features
- Levels: Two
- Stories: 2
- Exterior features: Garden
- Fencing: Fenced
- Waterfront features: No Dock Or Boathouse
- Body of water: None
Lot
- Size: 2 Acres
- Features: Private
- Residential vegetation: Partially Wooded
Details
- Additional structures: Garage(s)
- Parcel number: 00951185007
Construction
Type & style
- Home type: SingleFamily
- Architectural style: Traditional
- Property subtype: Single Family Residence
Materials
- Wood Siding
- Roof: Other
Condition
- Resale
- New construction: No
- Year built: 1988
Utilities & green energy
- Electric: 220 Volts
- Sewer: Septic Tank
- Water: Public
- Utilities for property: Cable Available, Electricity Available, Natural Gas Available, Phone Available, Sewer Available
Green energy
- Energy efficient items: Appliances
Community & neighborhood
Security
- Security features: Smoke Detector(s)
Community
- Community features: None
Location
- Region: Cartersville
- Subdivision: None
HOA & financial
HOA
- Has HOA: No
- Services included: None
Other
Other facts
- Listing agreement: Exclusive Agency
Price history
| Date | Event | Price |
|---|---|---|
| 9/3/2025 | Pending sale | $595,000$144/sqft |
Source: | ||
| 9/2/2025 | Sold | $595,000$144/sqft |
Source: | ||
| 8/5/2025 | Listed for sale | $595,000$144/sqft |
Source: | ||
Public tax history
Tax history is unavailable.
Neighborhood: 30120
Nearby schools
GreatSchools rating
- 6/10Emerson Elementary SchoolGrades: PK-5Distance: 2.1 mi
- 6/10Red Top Middle SchoolGrades: 6-8Distance: 2 mi
- 7/10Woodland High SchoolGrades: 9-12Distance: 5 mi
Schools provided by the listing agent
- Elementary: Emerson
- Middle: South Central
- High: Woodland
Source: GAMLS. This data may not be complete. We recommend contacting the local school district to confirm school assignments for this home.
Get a cash offer in 3 minutes
Find out how much your home could sell for in as little as 3 minutes with a no-obligation cash offer.
Estimated market value$612,400
Get a cash offer in 3 minutes
Find out how much your home could sell for in as little as 3 minutes with a no-obligation cash offer.
Estimated market value
$612,400
