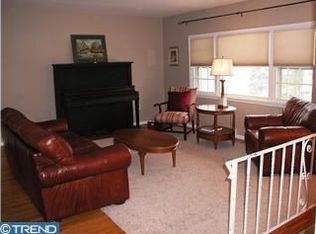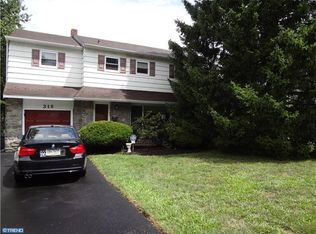Sold for $574,500
$574,500
317 Golf Hills Rd, Havertown, PA 19083
4beds
3,270sqft
Single Family Residence
Built in 1966
10,454 Square Feet Lot
$683,200 Zestimate®
$176/sqft
$4,093 Estimated rent
Home value
$683,200
$622,000 - $758,000
$4,093/mo
Zestimate® history
Loading...
Owner options
Explore your selling options
What's special
317 Golf Hills Road is a spacious, bi-level home boasting 4 bedrooms, 3 and a half baths, Central Air, and plenty of flexible space with many possible uses. On the Main Level, there is an open flow between the Living Room and Dining Room, both with access to the Kitchen. The Kitchen features beautiful granite countertops, stainless steel appliances and plenty of cabinet space. Just past the Kitchen is the Breakfast Room, with additional cabinets and a large pantry. This opens into a bonus room with sliding glass doors to a beautiful backyard. Off the Breakfast Room is the Primary Suite, which is truly a private sanctuary! Set in the far corner of the house, away from the rest of the bedrooms, this large bedroom features vaulted knotty pine ceilings and ample closet space. There is a large ensuite bathroom with double sinks, a soaking tub and a stall shower. There are 3 large secondary bedrooms, one with an ensuite bathroom. The other 2 rooms share a full hall bathroom, flanked by ample hall closet space. The lower level has windows that provide plenty of natural light for a huge bonus room that can be used as a home gym, rec room, or den...whatever suits your needs! The lower level also includes a Half Bath, Laundry Room and another flex space currently used as an office. Completing the lower level is a storage area with built-in countertops and cabinetry, with a door to the driveway at the front of the house. All of this in Haverford School District, off of picturesque Ellis Road, with easy access to West Chester Pike and 476, and walking distance to Paddock Park. Schedule a showing today!
Zillow last checked: 8 hours ago
Listing updated: September 23, 2024 at 02:22pm
Listed by:
Abe Haupt 610-996-3405,
Elfant Wissahickon-Chestnut Hill,
Co-Listing Agent: Rachel M Haupt 610-909-9702,
Elfant Wissahickon-Chestnut Hill
Bought with:
Robin Gordon, AB049690L
BHHS Fox & Roach-Haverford
Cassidy Sheppard, RS368774
BHHS Fox & Roach-Haverford
Source: Bright MLS,MLS#: PADE2062228
Facts & features
Interior
Bedrooms & bathrooms
- Bedrooms: 4
- Bathrooms: 4
- Full bathrooms: 3
- 1/2 bathrooms: 1
- Main level bathrooms: 3
- Main level bedrooms: 4
Basement
- Area: 0
Heating
- Forced Air, Natural Gas
Cooling
- Central Air, Electric
Appliances
- Included: Built-In Range, Self Cleaning Oven, Dishwasher, Disposal, Microwave, Gas Water Heater
- Laundry: Lower Level, Laundry Room
Features
- Primary Bath(s)
- Flooring: Wood, Carpet, Tile/Brick
- Windows: Replacement
- Basement: Full
- Has fireplace: No
Interior area
- Total structure area: 3,270
- Total interior livable area: 3,270 sqft
- Finished area above ground: 3,270
- Finished area below ground: 0
Property
Parking
- Parking features: On Street, Driveway
- Has uncovered spaces: Yes
Accessibility
- Accessibility features: None
Features
- Levels: Bi-Level,Two
- Stories: 2
- Patio & porch: Patio
- Pool features: None
- Has spa: Yes
- Spa features: Bath
Lot
- Size: 10,454 sqft
Details
- Additional structures: Above Grade, Below Grade
- Parcel number: 22040042812
- Zoning: RES
- Special conditions: Standard
Construction
Type & style
- Home type: SingleFamily
- Architectural style: Colonial
- Property subtype: Single Family Residence
Materials
- Frame, Masonry
- Foundation: Other
- Roof: Shingle
Condition
- New construction: No
- Year built: 1966
Utilities & green energy
- Sewer: Public Sewer
- Water: Public
Community & neighborhood
Location
- Region: Havertown
- Subdivision: Paddock Farms
- Municipality: HAVERFORD TWP
Other
Other facts
- Listing agreement: Exclusive Right To Sell
- Ownership: Fee Simple
Price history
| Date | Event | Price |
|---|---|---|
| 7/12/2024 | Sold | $574,500-4.2%$176/sqft |
Source: | ||
| 7/1/2024 | Pending sale | $599,900$183/sqft |
Source: | ||
| 6/12/2024 | Contingent | $599,900$183/sqft |
Source: | ||
| 5/15/2024 | Price change | $599,900-4.8%$183/sqft |
Source: | ||
| 4/17/2024 | Price change | $629,900-3.1%$193/sqft |
Source: | ||
Public tax history
| Year | Property taxes | Tax assessment |
|---|---|---|
| 2025 | $10,144 +6.2% | $371,390 |
| 2024 | $9,549 +2.9% | $371,390 |
| 2023 | $9,278 +2.4% | $371,390 |
Find assessor info on the county website
Neighborhood: 19083
Nearby schools
GreatSchools rating
- 8/10Coopertown El SchoolGrades: K-5Distance: 1.6 mi
- 9/10Haverford Middle SchoolGrades: 6-8Distance: 1.3 mi
- 10/10Haverford Senior High SchoolGrades: 9-12Distance: 1.6 mi
Schools provided by the listing agent
- Elementary: Coopertown
- District: Haverford Township
Source: Bright MLS. This data may not be complete. We recommend contacting the local school district to confirm school assignments for this home.
Get a cash offer in 3 minutes
Find out how much your home could sell for in as little as 3 minutes with a no-obligation cash offer.
Estimated market value$683,200
Get a cash offer in 3 minutes
Find out how much your home could sell for in as little as 3 minutes with a no-obligation cash offer.
Estimated market value
$683,200

