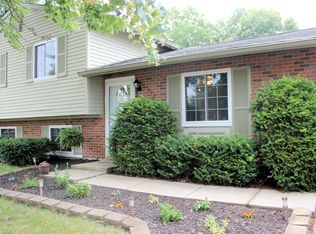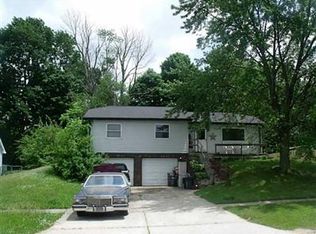Sold
$236,000
317 Georgetown Rd, Greenwood, IN 46142
3beds
1,273sqft
Residential, Single Family Residence
Built in 1979
0.3 Acres Lot
$251,900 Zestimate®
$185/sqft
$1,675 Estimated rent
Home value
$251,900
$239,000 - $264,000
$1,675/mo
Zestimate® history
Loading...
Owner options
Explore your selling options
What's special
This is the one you've been waiting for! Awesome 3BR, 2BA ranch in The Coopers, Greenwood. Many improvements last 5 years include: roof, windows, HVAC, h20 heater & softener, painted kitchen cabinets w/new hardware & hinges, exterior doors, expanded patio, ceiling lights added all BR's, garbage disposal, KT faucet & more! This home offers a split BR floorplan. Great rm w/vaulted ceiling is open to the dining area & offers great view of privacy fenced backyard from patio door. Kitchen also opens to patio & offers GE slate appliances that stay! Master suite w/walk-in closet & private full bath w/updated vanity & tub/shower combo. BR's 2&3 also w/WIC's. Finished 2 car att garage. Storage shed w/electricity. Total electric home, Move-In Ready!
Zillow last checked: 8 hours ago
Listing updated: April 05, 2023 at 01:52pm
Listing Provided by:
Todd Cook 317-503-3308,
Keller Williams Indy Metro S,
Michelle Wedge,
Keller Williams Indy Metro S
Bought with:
KiKi Chase
Ferris Property Group
Source: MIBOR as distributed by MLS GRID,MLS#: 21908284
Facts & features
Interior
Bedrooms & bathrooms
- Bedrooms: 3
- Bathrooms: 2
- Full bathrooms: 2
- Main level bathrooms: 2
- Main level bedrooms: 3
Primary bedroom
- Features: Laminate
- Level: Main
- Area: 180 Square Feet
- Dimensions: 15x12
Bedroom 2
- Features: Laminate
- Level: Main
- Area: 132 Square Feet
- Dimensions: 12x11
Bedroom 3
- Features: Laminate
- Level: Main
- Area: 110 Square Feet
- Dimensions: 11x10
Other
- Features: Vinyl
- Level: Main
- Area: 63 Square Feet
- Dimensions: 09x07
Dining room
- Features: Laminate
- Level: Main
- Area: 110 Square Feet
- Dimensions: 11x10
Great room
- Features: Laminate
- Level: Main
- Area: 380 Square Feet
- Dimensions: 20x19
Kitchen
- Features: Laminate
- Level: Main
- Area: 99 Square Feet
- Dimensions: 11x09
Heating
- Heat Pump
Cooling
- Has cooling: Yes
Appliances
- Included: Dishwasher, Electric Water Heater, Disposal, MicroHood, Electric Oven, Refrigerator, Water Softener Owned
Features
- Attic Pull Down Stairs, Vaulted Ceiling(s), Ceiling Fan(s), High Speed Internet, Smart Thermostat, Walk-In Closet(s)
- Windows: Screens, Windows Vinyl, Wood Work Painted
- Has basement: No
- Attic: Pull Down Stairs
Interior area
- Total structure area: 1,273
- Total interior livable area: 1,273 sqft
- Finished area below ground: 0
Property
Parking
- Total spaces: 2
- Parking features: Attached, Concrete, Garage Door Opener
- Attached garage spaces: 2
- Details: Garage Parking Other(Finished Garage)
Features
- Levels: One
- Stories: 1
- Patio & porch: Patio, Porch
- Has view: Yes
- View description: Neighborhood
Lot
- Size: 0.30 Acres
- Features: Fence Full Rear, Sidewalks
Details
- Additional structures: Outbuilding, Storage
- Parcel number: 410231032078000026
Construction
Type & style
- Home type: SingleFamily
- Architectural style: Ranch
- Property subtype: Residential, Single Family Residence
Materials
- Vinyl Siding
- Foundation: Slab
Condition
- Updated/Remodeled
- New construction: No
- Year built: 1979
Utilities & green energy
- Water: Municipal/City
- Utilities for property: Electricity Connected, Sewer Connected, Water Connected
Community & neighborhood
Location
- Region: Greenwood
- Subdivision: Coopers
Price history
| Date | Event | Price |
|---|---|---|
| 4/5/2023 | Sold | $236,000$185/sqft |
Source: | ||
| 3/7/2023 | Pending sale | $236,000+4.9%$185/sqft |
Source: | ||
| 3/3/2023 | Listed for sale | $225,000+63%$177/sqft |
Source: | ||
| 6/1/2018 | Sold | $138,000+6.2%$108/sqft |
Source: | ||
| 4/25/2018 | Pending sale | $130,000$102/sqft |
Source: Cardinal, REALTORS?, LLC #21560248 Report a problem | ||
Public tax history
| Year | Property taxes | Tax assessment |
|---|---|---|
| 2024 | $1,464 -7.8% | $226,200 +25.5% |
| 2023 | $1,589 +63.1% | $180,300 -0.9% |
| 2022 | $974 +3.1% | $182,000 +38% |
Find assessor info on the county website
Neighborhood: 46142
Nearby schools
GreatSchools rating
- 6/10Westwood Elementary SchoolGrades: PK-5Distance: 0.6 mi
- 6/10Greenwood Middle SchoolGrades: 6-8Distance: 1.3 mi
- 6/10Greenwood Community High SchoolGrades: 9-12Distance: 1.1 mi
Schools provided by the listing agent
- Middle: Greenwood Middle School
- High: Greenwood Community High Sch
Source: MIBOR as distributed by MLS GRID. This data may not be complete. We recommend contacting the local school district to confirm school assignments for this home.
Get a cash offer in 3 minutes
Find out how much your home could sell for in as little as 3 minutes with a no-obligation cash offer.
Estimated market value
$251,900
Get a cash offer in 3 minutes
Find out how much your home could sell for in as little as 3 minutes with a no-obligation cash offer.
Estimated market value
$251,900

