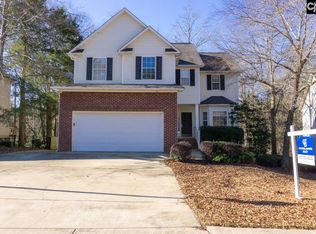Sold for $295,000
$295,000
317 Genessee Rd, Irmo, SC 29063
3beds
1,950sqft
SingleFamily
Built in 2003
8,102 Square Feet Lot
$298,000 Zestimate®
$151/sqft
$2,010 Estimated rent
Home value
$298,000
$277,000 - $319,000
$2,010/mo
Zestimate® history
Loading...
Owner options
Explore your selling options
What's special
Golden opportunity to purchase in wonderful Belfair Oaks! Laminated hardwoods, fresh paint, new micro & disposal are just a few of the details this home has to offer! Multi-level decking & a separate screened porch make the backyard park w/flowering trees & a running stream even better!
Facts & features
Interior
Bedrooms & bathrooms
- Bedrooms: 3
- Bathrooms: 3
- Full bathrooms: 2
- 1/2 bathrooms: 1
Heating
- Heat pump, Gas
Cooling
- Evaporative
Appliances
- Included: Garbage disposal, Refrigerator
Features
- Flooring: Tile, Carpet, Laminate, Linoleum / Vinyl
- Has fireplace: Yes
Interior area
- Total interior livable area: 1,950 sqft
Property
Parking
- Parking features: Garage - Attached
Features
- Exterior features: Vinyl
- Has view: Yes
- View description: Water
- Has water view: Yes
- Water view: Water
Lot
- Size: 8,102 sqft
Details
- Parcel number: 042050234
Construction
Type & style
- Home type: SingleFamily
Materials
- Foundation: Concrete Block
- Roof: Other
Condition
- Year built: 2003
Community & neighborhood
Location
- Region: Irmo
HOA & financial
HOA
- Has HOA: Yes
- HOA fee: $40 monthly
Price history
| Date | Event | Price |
|---|---|---|
| 9/16/2025 | Sold | $295,000-1.6%$151/sqft |
Source: Public Record Report a problem | ||
| 8/11/2025 | Pending sale | $299,900$154/sqft |
Source: | ||
| 7/13/2025 | Price change | $299,900-4.6%$154/sqft |
Source: | ||
| 6/23/2025 | Price change | $314,500-4.6%$161/sqft |
Source: | ||
| 5/29/2025 | Price change | $329,500-2.9%$169/sqft |
Source: | ||
Public tax history
| Year | Property taxes | Tax assessment |
|---|---|---|
| 2022 | $1,581 -0.5% | $7,240 |
| 2021 | $1,589 -4.2% | $7,240 |
| 2020 | $1,659 +1.2% | $7,240 |
Find assessor info on the county website
Neighborhood: 29063
Nearby schools
GreatSchools rating
- 5/10River Springs Elementary SchoolGrades: PK-5Distance: 0.4 mi
- 7/10Dutch Fork Middle SchoolGrades: 7-8Distance: 1.8 mi
- 7/10Dutch Fork High SchoolGrades: 9-12Distance: 1.7 mi
Schools provided by the listing agent
- Elementary: River Springs
- Middle: Dutch Fork
- High: Dutch Fork
- District: District 5
Source: The MLS. This data may not be complete. We recommend contacting the local school district to confirm school assignments for this home.
Get a cash offer in 3 minutes
Find out how much your home could sell for in as little as 3 minutes with a no-obligation cash offer.
Estimated market value
$298,000
