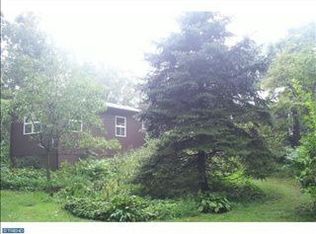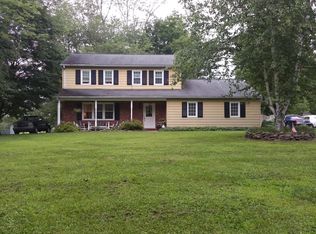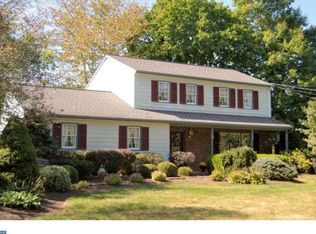Custom built home situated on three acres down a long drive adjacent to over fifty acres of preserved farm land, located near the branch creek at the end of a no-thru country road in Salford Twp, beautifully decorated, two-story foyer with hardwood flooring, master bedroom on 1st floor, large eat-in kitchen featuring an island bar opening to a sun room with cathedral ceiling and pellet stove. A family room with brick fireplace, outside entrance to spacious office, custom millwork and recessed lighting throughout. The finished basement provides an additional 1,080 sq ft of living space complete with wet bar and a wood stove on a stone hearth. Additional storage space in basement with outside entrance from garage as well as an elevator that travels from the basement up to the second floor. Entire property has been professionally landscaped, back yard features extensive uniquely designed paver patios for outdoor entertaining, a beautiful custom in-ground swimming pool, two-car garage with second floor storage, 30' x 40' detached garage with electric and telephone perfect for the contractor, car collector or for horses, don't miss this one! Recent upgrades include repaving of the driveway, new roof, and upgraded landscaping.
This property is off market, which means it's not currently listed for sale or rent on Zillow. This may be different from what's available on other websites or public sources.


