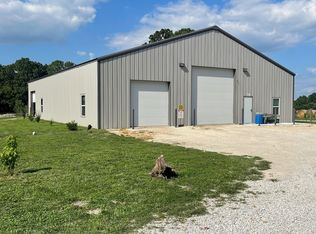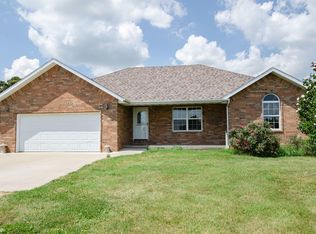Closed
Price Unknown
317 Forgey Road, Billings, MO 65610
4beds
3,197sqft
Single Family Residence
Built in 1975
3.55 Acres Lot
$283,200 Zestimate®
$--/sqft
$2,499 Estimated rent
Home value
$283,200
$269,000 - $297,000
$2,499/mo
Zestimate® history
Loading...
Owner options
Explore your selling options
What's special
This 4-bedroom, 3.5-bathroom home is located on 3.55 acres in a neighborhood setting just outside the Clever city limits. The property includes a large shop building with four overhead garage doors and a climate-controlled office area.The home's interior has been updated with new paint throughout, built-in features, updated lighting, and a newer kitchen backsplash. The main level includes a spacious living room with a pellet stove and wood flooring. The kitchen offers an island and ample cabinet storage.The walkout basement provides additional finished living space suitable for recreation, office use, or a home gym. The exterior setting provides a rural atmosphere while maintaining convenient access to city amenities.
Zillow last checked: 8 hours ago
Listing updated: November 21, 2025 at 01:09pm
Listed by:
Eileen Perry 417-222-0804,
Sunshine, REALTORS,
Cara Caplinger 417-414-8100,
Sunshine, REALTORS
Bought with:
James W. Edwards, 2021003059
United Country Buckhorn Land and Realty LLC
Source: SOMOMLS,MLS#: 60304945
Facts & features
Interior
Bedrooms & bathrooms
- Bedrooms: 4
- Bathrooms: 4
- Full bathrooms: 3
- 1/2 bathrooms: 1
Heating
- Wall Furnace, Central, Electric, Propane
Cooling
- Central Air
Appliances
- Laundry: Main Level
Features
- Windows: Double Pane Windows
- Basement: Finished,Partial
- Has fireplace: No
Interior area
- Total structure area: 3,197
- Total interior livable area: 3,197 sqft
- Finished area above ground: 2,447
- Finished area below ground: 750
Property
Features
- Levels: One
- Stories: 1
- Fencing: Chain Link,Barbed Wire
Lot
- Size: 3.55 Acres
- Features: Acreage
Details
- Parcel number: 090418000000008001
- Special conditions: Real Estate Owned
Construction
Type & style
- Home type: SingleFamily
- Architectural style: Ranch
- Property subtype: Single Family Residence
Materials
- Frame
Condition
- Year built: 1975
Utilities & green energy
- Sewer: Septic Tank
- Water: Shared Well
Community & neighborhood
Location
- Region: Billings
- Subdivision: Christian-Not in List
Other
Other facts
- Listing terms: Cash,Conventional
- Road surface type: Asphalt
Price history
| Date | Event | Price |
|---|---|---|
| 11/21/2025 | Sold | -- |
Source: | ||
| 8/1/2023 | Sold | -- |
Source: | ||
| 6/24/2023 | Pending sale | $439,000$137/sqft |
Source: | ||
| 6/22/2023 | Price change | $439,000-2.2%$137/sqft |
Source: | ||
| 6/12/2023 | Listed for sale | $449,000+5.9%$140/sqft |
Source: | ||
Public tax history
| Year | Property taxes | Tax assessment |
|---|---|---|
| 2024 | $2,296 +0% | $37,280 |
| 2023 | $2,296 +10.3% | $37,280 +10.8% |
| 2022 | $2,081 | $33,650 |
Find assessor info on the county website
Neighborhood: 65610
Nearby schools
GreatSchools rating
- 7/10Clever Elementary SchoolGrades: PK-8Distance: 0.9 mi
- 7/10Clever High SchoolGrades: 9-12Distance: 1 mi
Schools provided by the listing agent
- Elementary: Clever
- Middle: Clever
- High: Clever
Source: SOMOMLS. This data may not be complete. We recommend contacting the local school district to confirm school assignments for this home.

