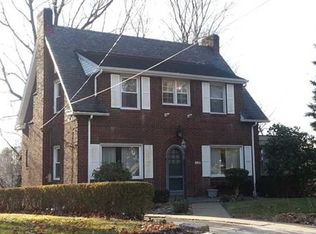Urban farmstead ISO a green thumb and can-do attitude. Fire up the brick pizza oven and invite friends to join you around the firepit. Toppings from the raised garden beds, eggs gathered from your chicken coop, wine from the vineyard, dessert is blueberry or apple pie from the orchard; everything locally sourced from your own property. Or imagine a roaring fire this winter in the fireplace, with the hardwood floors reflecting the warm flicker inside the charming stone house. The tiled sunroom looks out on the fenced yard. An open kitchen, half bath, and dining room with decorative cabinet round out the 1st floor. Upstairs are 3 bedrooms, with a walk-in closet in the primary bedroom. Good windows, roof and furnace less than 10 years old. An oversized 2-car detached garage is perfect for a shop or space for cars, bikes, kayaks or other toys. Almost 1 acre tucked just off the Forest Hills parkway exit, convenient to East End. Are you the person to make this property come alive?
This property is off market, which means it's not currently listed for sale or rent on Zillow. This may be different from what's available on other websites or public sources.
