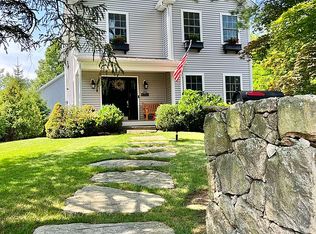Sold for $870,000
$870,000
317 Flax Hill Road, Norwalk, CT 06854
4beds
2,240sqft
Single Family Residence
Built in 2017
8,276.4 Square Feet Lot
$981,900 Zestimate®
$388/sqft
$6,204 Estimated rent
Maximize your home sale
Get more eyes on your listing so you can sell faster and for more.
Home value
$981,900
$933,000 - $1.03M
$6,204/mo
Zestimate® history
Loading...
Owner options
Explore your selling options
What's special
Don't miss this better- than -new Sturges Brothers colonial in Norwalk's coveted Brookside neighborhood. Move right in and enjoy the Coastal Connecticut lifestyle and the historic Fodor Farm Community Garden right across the street. This home features a chef's kitchen with induction cooking and stainless appliances, Carrera Marble countertops, and a stunning gray subway tile backsplash. The perfect flow of the main level boasts a bright living room, a family room with a fireplace that opens to the kitchen, and a full circle to the formal dining room. A half bath, large closet, and laundry complete the main level. The primary bedroom suite is complete with a luxurious full bath, soaking tub, oversized shower, and two walk-in closets. Two additional bedrooms with large closets and a full bath finished with white maple cabinetry. The property is professionally landscaped with extensive stone walls, a terrace, and a back deck. Close to schools, highway, MetroNorth, The SONO Collection mall, and the vibrant SONO restaurants, bars, and boutiques.
Zillow last checked: 8 hours ago
Listing updated: July 09, 2024 at 08:18pm
Listed by:
Laura Kottler 203-650-8794,
Compass Connecticut, LLC 203-293-9715
Bought with:
Shashi Dayal, RES.0827838
Douglas Elliman of Connecticut
Source: Smart MLS,MLS#: 170570566
Facts & features
Interior
Bedrooms & bathrooms
- Bedrooms: 4
- Bathrooms: 3
- Full bathrooms: 2
- 1/2 bathrooms: 1
Primary bedroom
- Features: Full Bath, Hardwood Floor, Walk-In Closet(s)
- Level: Upper
Bedroom
- Features: Hardwood Floor
- Level: Upper
Bedroom
- Features: Hardwood Floor
- Level: Upper
Bathroom
- Features: Hardwood Floor
- Level: Main
Bathroom
- Features: Tile Floor
- Level: Upper
Dining room
- Features: Hardwood Floor
- Level: Main
Family room
- Features: Gas Log Fireplace, Hardwood Floor, Sliders
- Level: Main
Kitchen
- Features: Hardwood Floor, Kitchen Island
- Level: Main
Living room
- Features: Hardwood Floor
- Level: Main
Heating
- Forced Air, Natural Gas
Cooling
- Central Air
Appliances
- Included: Cooktop, Oven/Range, Microwave, Refrigerator, Freezer, Dishwasher, Washer, Dryer, Electric Water Heater
- Laundry: Main Level
Features
- Open Floorplan, Entrance Foyer
- Basement: Full,Unfinished
- Attic: Access Via Hatch
- Number of fireplaces: 1
Interior area
- Total structure area: 2,240
- Total interior livable area: 2,240 sqft
- Finished area above ground: 2,240
- Finished area below ground: 0
Property
Parking
- Total spaces: 2
- Parking features: Attached, Garage Door Opener, Private, Paved
- Attached garage spaces: 2
- Has uncovered spaces: Yes
Features
- Patio & porch: Deck, Terrace
- Exterior features: Rain Gutters, Lighting, Sidewalk, Stone Wall
- Fencing: Stone
- Waterfront features: Beach Access
Lot
- Size: 8,276 sqft
- Features: Corner Lot, Level, Landscaped
Details
- Parcel number: 252414
- Zoning: B
Construction
Type & style
- Home type: SingleFamily
- Architectural style: Colonial
- Property subtype: Single Family Residence
Materials
- Vinyl Siding
- Foundation: Concrete Perimeter
- Roof: Asphalt
Condition
- New construction: No
- Year built: 2017
Utilities & green energy
- Sewer: Public Sewer
- Water: Public
Community & neighborhood
Security
- Security features: Security System
Community
- Community features: Health Club, Library, Medical Facilities, Park, Playground, Near Public Transport, Shopping/Mall, Tennis Court(s)
Location
- Region: Norwalk
- Subdivision: Brookside
Price history
| Date | Event | Price |
|---|---|---|
| 7/10/2023 | Sold | $870,000-0.6%$388/sqft |
Source: | ||
| 5/18/2023 | Listed for sale | $875,000+34.2%$391/sqft |
Source: | ||
| 6/29/2017 | Sold | $651,980+0.3%$291/sqft |
Source: | ||
| 5/23/2017 | Pending sale | $650,000$290/sqft |
Source: William Raveis Real Estate #99178090 Report a problem | ||
| 3/22/2017 | Listed for sale | $650,000$290/sqft |
Source: William Raveis Real Estate #99178090 Report a problem | ||
Public tax history
| Year | Property taxes | Tax assessment |
|---|---|---|
| 2025 | $14,116 +1.5% | $589,490 |
| 2024 | $13,907 +35.3% | $589,490 +44.3% |
| 2023 | $10,280 +1.9% | $408,560 |
Find assessor info on the county website
Neighborhood: Flax Hill
Nearby schools
GreatSchools rating
- 3/10Brookside Elementary SchoolGrades: PK-5Distance: 0.2 mi
- 4/10Roton Middle SchoolGrades: 6-8Distance: 1.1 mi
- 3/10Brien Mcmahon High SchoolGrades: 9-12Distance: 0.5 mi
Schools provided by the listing agent
- Elementary: Brookside
- Middle: Roton
- High: Brien McMahon
Source: Smart MLS. This data may not be complete. We recommend contacting the local school district to confirm school assignments for this home.

Get pre-qualified for a loan
At Zillow Home Loans, we can pre-qualify you in as little as 5 minutes with no impact to your credit score.An equal housing lender. NMLS #10287.
