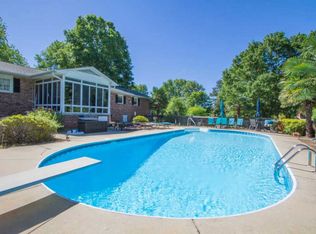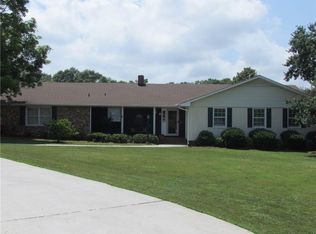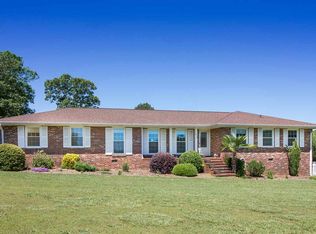Sold for $268,400
$268,400
317 Five Forks Rd, Anderson, SC 29621
3beds
2,033sqft
Single Family Residence
Built in 1976
2 Acres Lot
$321,200 Zestimate®
$132/sqft
$1,598 Estimated rent
Home value
$321,200
$299,000 - $344,000
$1,598/mo
Zestimate® history
Loading...
Owner options
Explore your selling options
What's special
Welcome to 317 Five Forks Road! This great brick ranch was built in 1976, sits on 2 acres, and is just 5 minutes from I-85, 30 minutes from Greenville and 20 from Clemson. This home is a perfect fixer upper with great bones, an incredible floor plan with an open kitchen, breakfast nook and den with a sun room right off of it, to provide a great space for entertaining, and has a joined living room and dining room. This well thought out floor plan, has walk-in closets in both guest rooms, a very spacious guest bathroom, multiple closets in the owners bedroom, and a good sized owners bathroom. The detached two-level workspace is perfect for storage, and is a workperson's dream. Enjoy a coffee on the front porch while watching the sunrise over Oxford Farm right across road, and look back on what a great decision it was to purchase this gem of a home! Don't sleep on this opportunity to have your little slice of country heaven, because it won't last long!
Zillow last checked: 8 hours ago
Listing updated: October 09, 2024 at 07:07am
Listed by:
David Seaver 864-201-9034,
Coldwell Banker Caine/Williams
Bought with:
Chappelear and Associates, 5951
Western Upstate Keller William
Source: WUMLS,MLS#: 20261528 Originating MLS: Western Upstate Association of Realtors
Originating MLS: Western Upstate Association of Realtors
Facts & features
Interior
Bedrooms & bathrooms
- Bedrooms: 3
- Bathrooms: 2
- Full bathrooms: 2
- Main level bathrooms: 2
- Main level bedrooms: 3
Primary bedroom
- Level: Main
- Dimensions: 14x12
Bedroom 2
- Level: Main
- Dimensions: 12x13
Bedroom 3
- Level: Main
- Dimensions: 12x13
Breakfast room nook
- Level: Main
- Dimensions: 15x8
Den
- Level: Main
- Dimensions: 20x19
Dining room
- Level: Main
- Dimensions: 12x11
Kitchen
- Level: Main
- Dimensions: 22x10
Laundry
- Level: Main
- Dimensions: 6x7
Living room
- Level: Main
- Dimensions: 16x12
Sunroom
- Level: Main
- Dimensions: 17x13
Heating
- Central, Electric, Forced Air
Cooling
- Central Air, Electric, Forced Air, Heat Pump
Appliances
- Included: Built-In Oven, Cooktop, Down Draft, Dishwasher, Electric Water Heater, Refrigerator, Smooth Cooktop
- Laundry: Washer Hookup, Electric Dryer Hookup
Features
- Ceiling Fan(s), Fireplace, Bath in Primary Bedroom, Pull Down Attic Stairs, Shower Only, Walk-In Closet(s), Breakfast Area, Separate/Formal Living Room, Workshop
- Flooring: Carpet, Hardwood, Laminate, Vinyl
- Doors: Storm Door(s)
- Windows: Storm Window(s)
- Basement: None,Crawl Space
- Has fireplace: Yes
Interior area
- Total structure area: 1,941
- Total interior livable area: 2,033 sqft
- Finished area above ground: 2,033
- Finished area below ground: 0
Property
Parking
- Total spaces: 2
- Parking features: Attached, Garage, Garage Door Opener
- Attached garage spaces: 2
Features
- Levels: One
- Stories: 1
- Patio & porch: Front Porch, Patio
- Exterior features: Fence, Porch, Patio, Storm Windows/Doors
- Fencing: Yard Fenced
Lot
- Size: 2 Acres
- Features: Level, Outside City Limits, Subdivision
Details
- Parcel number: 1180007004000
- Other equipment: Satellite Dish
Construction
Type & style
- Home type: SingleFamily
- Architectural style: Ranch
- Property subtype: Single Family Residence
Materials
- Brick
- Foundation: Crawlspace
- Roof: Architectural,Shingle
Condition
- Year built: 1976
Utilities & green energy
- Sewer: Septic Tank
- Water: Public
- Utilities for property: Electricity Available, Septic Available
Community & neighborhood
Security
- Security features: Security System Owned
Location
- Region: Anderson
- Subdivision: Other
HOA & financial
HOA
- Has HOA: No
Other
Other facts
- Listing agreement: Exclusive Right To Sell
Price history
| Date | Event | Price |
|---|---|---|
| 5/19/2023 | Sold | $268,400+9.6%$132/sqft |
Source: | ||
| 4/22/2023 | Pending sale | $245,000$121/sqft |
Source: | ||
| 4/22/2023 | Contingent | $245,000$121/sqft |
Source: | ||
| 4/19/2023 | Listed for sale | $245,000$121/sqft |
Source: | ||
Public tax history
| Year | Property taxes | Tax assessment |
|---|---|---|
| 2024 | -- | $10,750 +94% |
| 2023 | $1,808 +2.4% | $5,540 |
| 2022 | $1,766 +6.3% | $5,540 +9.1% |
Find assessor info on the county website
Neighborhood: 29621
Nearby schools
GreatSchools rating
- 9/10Mt. Lebanon Elementary SchoolGrades: PK-6Distance: 1.2 mi
- 9/10Riverside Middle SchoolGrades: 7-8Distance: 7.1 mi
- 6/10Pendleton High SchoolGrades: 9-12Distance: 5.8 mi
Schools provided by the listing agent
- Elementary: Mount Lebanon
- Middle: Riverside Middl
- High: Pendleton High
Source: WUMLS. This data may not be complete. We recommend contacting the local school district to confirm school assignments for this home.
Get a cash offer in 3 minutes
Find out how much your home could sell for in as little as 3 minutes with a no-obligation cash offer.
Estimated market value$321,200
Get a cash offer in 3 minutes
Find out how much your home could sell for in as little as 3 minutes with a no-obligation cash offer.
Estimated market value
$321,200


