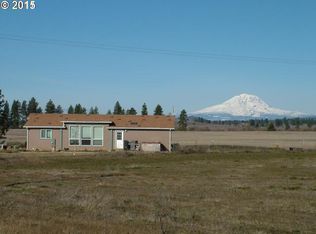Impeccably maintained single-level custom built home w/ majestic mountain views on 5 acres. 3 bedroom, possible 4th, 2.5 baths + den + oversize garage with two more separate large rooms in the garage area, abundant storage. One room has a separate entrance and windows, could be used as a guest bedroom, office or craft room. Open floor plan with vaulted ceilings, features beautiful hardwood floors, granite counters throughout the home, rich natural light, Trane heat pump & certified wood stove. Kitchen is very open for family gatherings. Kitchen area was built for two full size refrigerators or a full size fridge and upright freezer. It was also wired on separate electrical circuits. There is a ton of custom cupboard space throughout the kitchen areas and all bath rooms. The home has Hardie plank siding. A wide concrete ramp sidewalk to front door with an oversize entrance, bedroom doors and hallway satisfies most ADA requirements. On the back side of the Home there are huge custom oversize windows in the main living area with an oversize sliding glass doors for amazing and peaceful views of Mt. Adams and Mt. Hood. Off the master bedroom is a concrete pad prewired with its own remote disconnect for a hot tub. Outside: along the garage (RV 240 volt receptacle hook-up, septic dump), 400 amp service on the Main home with generator hook up. A Manicured landscaped yard, underground sprinklers and control center, multiple frost free water spigots. The well on this property is a gusher (right over the aquifer, some of the best water in the area) small garden/tool & wood sheds, fenced garden & expansive stamped concrete patio. 40X60 permitted outbuilding, could be finished for a shop. Overbuilt trusses and construction to include plywood sheeting before metal siding was put on!! Custom built Chicken coop made with Hardie plank siding. (Could be used for other animals or ?) Purchase home on 5 acres for the price of $399,000.
This property is off market, which means it's not currently listed for sale or rent on Zillow. This may be different from what's available on other websites or public sources.
