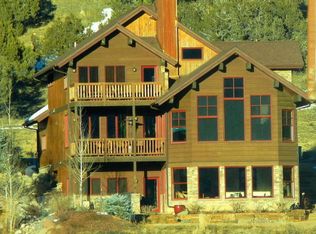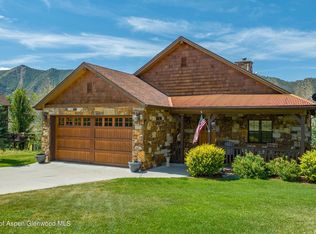Please note: Home not available for showings until Saturday, September 18th. This stunning custom ranch style home with walk out basement located on the 13th tee box of Lakota Canyon Ranch Golf Course which features an open floor plan, 3 bedroom, 2 1/2 baths and is highly upgraded throughout with in floor radiant heat, central A/C, wired for sound and heated oversized garage with cabinets and shelving for plenty of storage. The gourmet kitchen includes granite counters, stainless appliances and plenty of cabinet space and large pantry. The vaulted great room has a custom gas fireplace and patio door to the sizable Trex deck with golf course and mountain views. The spacious main floor master suite boasts luxurious travertine 5 piece bath with jetted tub, rain shower and extra large walk in closet with built in shelving. Near by community center with pool available by membership. Recent upgrades- exterior painted/stained, new Trex deck 2020, new drip watering 2019, new radon mitigation, updated landscaping, new dog run, new window treatments throughout, new shower fixtures, rocked front bed & rear hill, all new decorative outdoor lights back of house.
This property is off market, which means it's not currently listed for sale or rent on Zillow. This may be different from what's available on other websites or public sources.


