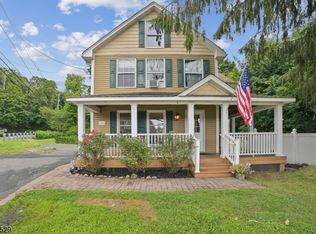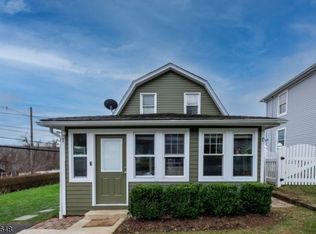Welcome home to this fully renovated Cape Cod style home located close to Lake Hopatcong and all it has to offer. This home features 4 large bedrooms, 2 new full bathrooms Bathroom upstairs has an electric wall heater. Refinished hardwood floors on main floor, and new carpet in the upstairs bedrooms. The fully renovated kitchen has all new appliances and cabinets and beautiful honed marble countertops. New siding, roof and paved driveway add to all the updates this home has received. Located within walking distance to Lake Hopatcong, and local marinas. Close to Rt 15 and Rt 80 makes it for an easy commute.
This property is off market, which means it's not currently listed for sale or rent on Zillow. This may be different from what's available on other websites or public sources.



