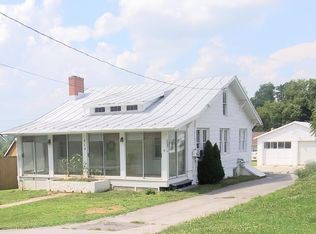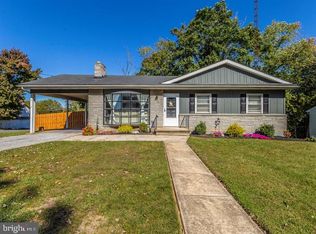Sold for $300,000 on 07/16/25
$300,000
317 E Thomas St, Union Bridge, MD 21791
3beds
1,512sqft
Single Family Residence
Built in 1900
7,800 Square Feet Lot
$304,000 Zestimate®
$198/sqft
$2,198 Estimated rent
Home value
$304,000
$289,000 - $319,000
$2,198/mo
Zestimate® history
Loading...
Owner options
Explore your selling options
What's special
OPEN HOUSE SUNDAY MAY 25th 1-3pm. Welcome to this charming 3-bedroom, 2-bath home on the edge of the beautiful rural town of Union Bridge. Enjoy relaxing on the large, covered front porch while taking in views of the Catoctin Mountains and listening to the peaceful sound of church bells ringing from town. Inside, the home features original architectural banisters, hardwood floors, and a thoughtfully updated kitchen with granite countertops, 42-inch maple soft-close cabinets, and stainless/black appliances. Some photos may be virtually staged or from previous listing. Updates include a newer roof with replaced plywood, windows, upgraded light fixtures, refreshed drywall, and main-level laundry. The large unfinished basement offers excellent storage. Situated on a spacious, level corner lot, the property includes a fire pit, garden space, and a large older outbuilding ideal for storage or a classic car. Walk to Main Street shops, restaurants, a brewery, and the Union Bridge Community Center with walking paths, playgrounds, tennis and basketball courts, and pavilions. The Western Maryland Railway Historical Society Museum and Detour Vineyard & Winery are nearby, adding to the appeal of this unique historic setting. If you're looking for that true "Old Town" feel—welcome home!
Zillow last checked: 9 hours ago
Listing updated: July 16, 2025 at 12:18pm
Listed by:
Paul MacKenzie 410-336-7569,
Berkshire Hathaway HomeServices Homesale Realty
Bought with:
Nick Kellar, 581473
VYBE Realty
Source: Bright MLS,MLS#: MDCR2027176
Facts & features
Interior
Bedrooms & bathrooms
- Bedrooms: 3
- Bathrooms: 2
- Full bathrooms: 2
- Main level bathrooms: 1
Bedroom 1
- Features: Flooring - HardWood, Walk-In Closet(s), Ceiling Fan(s)
- Level: Upper
Bedroom 2
- Features: Flooring - HardWood
- Level: Upper
Bedroom 3
- Features: Flooring - HardWood, Ceiling Fan(s)
- Level: Upper
Bathroom 1
- Features: Flooring - Ceramic Tile
- Level: Main
Bathroom 2
- Features: Flooring - Vinyl
- Level: Upper
Other
- Level: Upper
Dining room
- Features: Flooring - HardWood
- Level: Main
Foyer
- Features: Flooring - HardWood
- Level: Main
Kitchen
- Features: Granite Counters, Flooring - HardWood, Eat-in Kitchen
- Level: Main
Laundry
- Level: Main
Living room
- Features: Flooring - HardWood
- Level: Main
Heating
- Radiator, Electric, Oil
Cooling
- Window Unit(s), Electric
Appliances
- Included: Dishwasher, Dryer, Washer, Refrigerator, Cooktop, Electric Water Heater
- Laundry: Main Level, Laundry Room
Features
- Flooring: Hardwood
- Windows: Double Pane Windows, Replacement, Screens
- Basement: Full,Sump Pump,Unfinished
- Has fireplace: No
Interior area
- Total structure area: 2,808
- Total interior livable area: 1,512 sqft
- Finished area above ground: 1,512
- Finished area below ground: 0
Property
Parking
- Total spaces: 2
- Parking features: Storage, Detached
- Garage spaces: 2
Accessibility
- Accessibility features: Other
Features
- Levels: Three and One Half
- Stories: 3
- Exterior features: Lighting, Street Lights
- Pool features: None
Lot
- Size: 7,800 sqft
- Features: Corner Lot
Details
- Additional structures: Above Grade, Below Grade, Outbuilding
- Parcel number: 0712005903
- Zoning: R-600
- Special conditions: Standard
Construction
Type & style
- Home type: SingleFamily
- Architectural style: Colonial
- Property subtype: Single Family Residence
Materials
- Vinyl Siding
- Foundation: Other
- Roof: Asphalt
Condition
- Very Good
- New construction: No
- Year built: 1900
Utilities & green energy
- Sewer: Public Sewer
- Water: Public
Community & neighborhood
Location
- Region: Union Bridge
- Subdivision: None Available
- Municipality: Union Bridge
Other
Other facts
- Listing agreement: Exclusive Right To Sell
- Ownership: Fee Simple
Price history
| Date | Event | Price |
|---|---|---|
| 7/16/2025 | Sold | $300,000-3.2%$198/sqft |
Source: | ||
| 6/2/2025 | Pending sale | $309,900$205/sqft |
Source: | ||
| 5/9/2025 | Listed for sale | $309,900+10.7%$205/sqft |
Source: | ||
| 8/31/2022 | Sold | $280,000-1.7%$185/sqft |
Source: | ||
| 8/4/2022 | Pending sale | $284,900$188/sqft |
Source: | ||
Public tax history
| Year | Property taxes | Tax assessment |
|---|---|---|
| 2025 | $3,254 +22.8% | $219,833 +22.8% |
| 2024 | $2,650 +29.5% | $179,067 +29.5% |
| 2023 | $2,047 +0.9% | $138,300 |
Find assessor info on the county website
Neighborhood: 21791
Nearby schools
GreatSchools rating
- 5/10Elmer A. Wolfe Elementary SchoolGrades: PK-5Distance: 0.7 mi
- 8/10Northwest Middle SchoolGrades: 6-8Distance: 5.8 mi
- 7/10Francis Scott Key High SchoolGrades: 9-12Distance: 2.7 mi
Schools provided by the listing agent
- Elementary: Elmer A Wolfe
- Middle: Northwest
- High: Francis Scott Key Senior
- District: Carroll County Public Schools
Source: Bright MLS. This data may not be complete. We recommend contacting the local school district to confirm school assignments for this home.

Get pre-qualified for a loan
At Zillow Home Loans, we can pre-qualify you in as little as 5 minutes with no impact to your credit score.An equal housing lender. NMLS #10287.
Sell for more on Zillow
Get a free Zillow Showcase℠ listing and you could sell for .
$304,000
2% more+ $6,080
With Zillow Showcase(estimated)
$310,080

