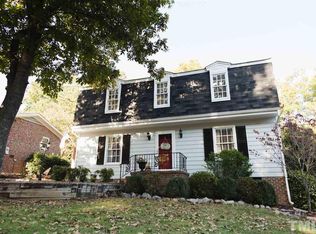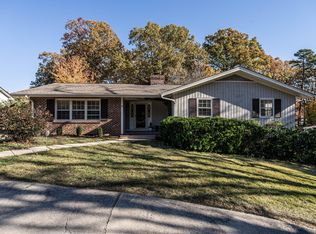Seller says "Bring all offers" Mid-Town suburb living w garage. The original hardwoods maintain the character of this mid century split. The oversized master boasts a full sized en suite bath w new walk-in shower and dual vanity, his/her closet, second bed up, dual vanity guest bath w tiled surround, new kitchen cabinets w pantry cabinet and eat at bar, DS 3rd bedroom w full bath, family room with gas log FP, ext door. New roof and windows.
This property is off market, which means it's not currently listed for sale or rent on Zillow. This may be different from what's available on other websites or public sources.

