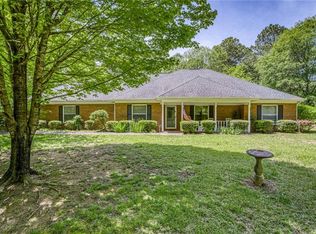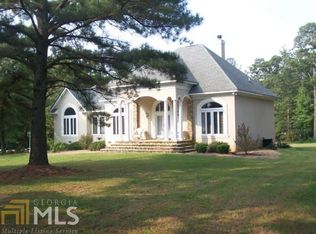Located in the Stone Lea subdivision, this beautiful custom built ranch home on 5 acres. Home features split bedrooms with large rooms and open flowing floor plan. Huge dining room, eat-in kitchen, walk-in pntry, custom built-ins, wood stove and nice trim package. The exterior of the home features low maintenance vinyl siding, rocking chair front porch, sover sized deck, perfect for your hot tub, and attractive metal roof. Also included with the property, a 40 X 45 three stall barn with large loft and power. The lot is exceptional with many hardwoods and gently rolling land. Get ready to fall in love with your new home! Show today. This won't last long!
This property is off market, which means it's not currently listed for sale or rent on Zillow. This may be different from what's available on other websites or public sources.

