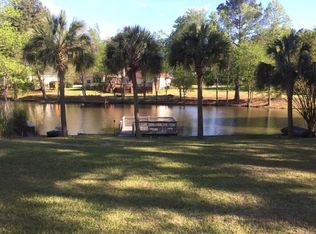LAKE LIVING! 1/2 acre private feel home with Lake Frontage! Multiple decking throughout the backyard, over looks lake area. Private dock for fishing or tie up a small boat. Established azalea grove with multiple hardwoods makes this backyard a quaint paradise. 3 car garage with a large workshop setup option is unique. Granite counter tops in the kitchen to include all appliances with a fridge. Fireplace in the living room provides a comfy feel. 2 mounted TV's will remain with the home. This is a 3 bedroom home, with a large FROG over the garage, to include a HUGE Florida SUN room over looking the Lake.Very well maintained home
This property is off market, which means it's not currently listed for sale or rent on Zillow. This may be different from what's available on other websites or public sources.

