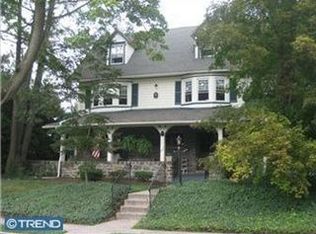Lovely 2 story Colonial with wrap around porch, in the Llanerch area of Havertown, Enter through a beautiful Oak door into a charming sitting area with a brick fireplace, which opens, into a light and bright living room with crown molding and oversize windows, Formal dining room with pocket door, has a floor to ceiling bay window which is the home to many favorite plants. Hardwood floors on first floor. Kitchen is modern eat in with updated appliances, electric cooktop,double oven, dishwasher, new refrigerator, granite countertops,green house window, ample size pantry and counter bar eating area for 5 to 6 people. Half bath off kitchen. Exit back door to large flat 3 sided fenced yard, brick patio, two car garage with 2nd floor storage, shed. Second floor is carpet over hardwood floors and steps. Four good size bedroom with hall bath, master bedroom has hardwood floors and oversize windows. Full floored attic with fan. Basement is full and unfinished, new waterproofing system, gas heater and hot water. Home has recently been painted throughout, gutter guards installed.Close to shopping and transportation. see addendum for all dates of upgrades
This property is off market, which means it's not currently listed for sale or rent on Zillow. This may be different from what's available on other websites or public sources.
