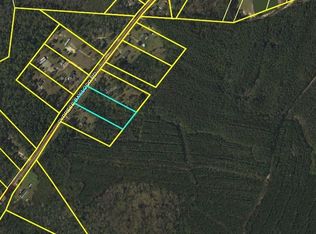Sold for $313,900
$313,900
317 Cypress Bay Loop Road, Pembroke, GA 31321
4beds
1,920sqft
Mobile Home
Built in 2002
2.5 Acres Lot
$317,600 Zestimate®
$163/sqft
$1,880 Estimated rent
Home value
$317,600
$295,000 - $340,000
$1,880/mo
Zestimate® history
Loading...
Owner options
Explore your selling options
What's special
Welcome to 317 Cypress Bay Loop! Located in the heart of Pembroke on a large 2.50 acre lot. This beautifully updated mobile home offers 4 bedrooms and 2 bathrooms. Relax on the expansive front deck or unwind in the spacious living room after a long day. The kitchen offers plenty of cabinet space for all your storage needs, countertops, and a breakfast bar. Enjoy formal meals in the separate dining room, complete with a fireplace for added warmth. The large primary bedroom offers an en-suite bath with dual vanities, a tub, a separate shower, and a walk-in closet. The additional guest rooms are generously sized for comfort. Outside, you'll find a massive patio surrounded by mature trees and a peaceful wooded view, offering plenty of space for outdoor activities. A detached garage and storage building provide extra room for all your outdoor gear. Conveniently located near the new Hyundai plant, I-16, Ft. Stewart, Savannah International Airport, and Gulfstream.
Zillow last checked: 8 hours ago
Listing updated: March 06, 2025 at 11:53am
Listed by:
Ashley Johnson 336-455-2128,
eXp Realty LLC,
Josue Castillo Jr 912-290-1408,
eXp Realty LLC
Bought with:
Ashley Johnson, 365032
eXp Realty LLC
Mark Bolick, 415022
eXp Realty LLC
Source: Hive MLS,MLS#: SA320633
Facts & features
Interior
Bedrooms & bathrooms
- Bedrooms: 4
- Bathrooms: 2
- Full bathrooms: 2
Heating
- Central, Electric
Cooling
- Central Air, Electric
Appliances
- Included: Dryer, Electric Water Heater, Range, Refrigerator, Washer
- Laundry: In Hall
Features
- Breakfast Area, Double Vanity, Garden Tub/Roman Tub, Main Level Primary
- Number of fireplaces: 1
- Fireplace features: Other, Wood Burning Stove
- Common walls with other units/homes: No Common Walls
Interior area
- Total interior livable area: 1,920 sqft
Property
Parking
- Parking features: Off Street
- Has garage: Yes
Features
- Has view: Yes
- View description: Trees/Woods
Lot
- Size: 2.50 Acres
Details
- Parcel number: 02203010
- Zoning: AR-2.5
- Zoning description: Single Family
- Special conditions: Standard
Construction
Type & style
- Home type: MobileManufactured
- Architectural style: Mobile
- Property subtype: Mobile Home
- Attached to another structure: Yes
Materials
- Foundation: Raised
- Roof: Asphalt
Condition
- Year built: 2002
Utilities & green energy
- Sewer: Septic Tank
- Water: Private, Well
- Utilities for property: Cable Available
Community & neighborhood
Location
- Region: Pembroke
HOA & financial
HOA
- Has HOA: No
Other
Other facts
- Listing agreement: Exclusive Right To Sell
- Listing terms: Cash,Conventional,FHA,VA Loan
- Ownership type: Homeowner/Owner
- Road surface type: Asphalt
Price history
| Date | Event | Price |
|---|---|---|
| 3/6/2025 | Sold | $313,900+3%$163/sqft |
Source: | ||
| 12/18/2024 | Price change | $304,900-1.6%$159/sqft |
Source: | ||
| 11/16/2024 | Listed for sale | $309,900+933%$161/sqft |
Source: | ||
| 1/24/2019 | Sold | $30,000+20.5%$16/sqft |
Source: | ||
| 12/18/2018 | Pending sale | $24,900$13/sqft |
Source: Keller Williams Realty Coastal Area Partners #197784 Report a problem | ||
Public tax history
| Year | Property taxes | Tax assessment |
|---|---|---|
| 2024 | $1,135 +49.3% | $30,876 +99% |
| 2023 | $760 +4.7% | $15,516 +13.8% |
| 2022 | $727 -1.2% | $13,636 -0.1% |
Find assessor info on the county website
Neighborhood: 31321
Nearby schools
GreatSchools rating
- 9/10Bryan County Elementary SchoolGrades: PK-5Distance: 3.8 mi
- 5/10Bryan County Middle SchoolGrades: 6-8Distance: 4 mi
- 5/10Bryan County High SchoolGrades: 9-12Distance: 4 mi
Schools provided by the listing agent
- Elementary: Bryan County
- Middle: Bryan County
- High: Bryan County
Source: Hive MLS. This data may not be complete. We recommend contacting the local school district to confirm school assignments for this home.
Sell with ease on Zillow
Get a Zillow Showcase℠ listing at no additional cost and you could sell for —faster.
$317,600
2% more+$6,352
With Zillow Showcase(estimated)$323,952
